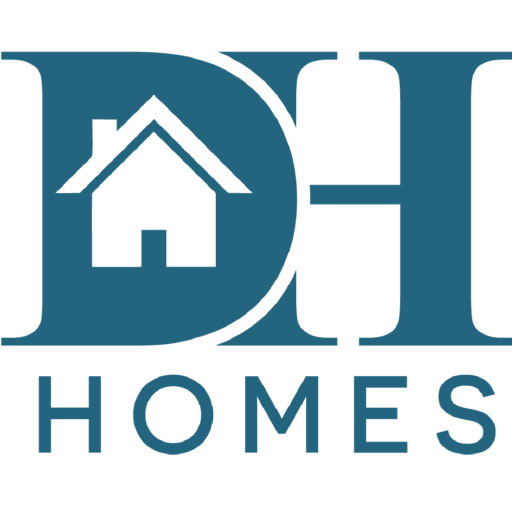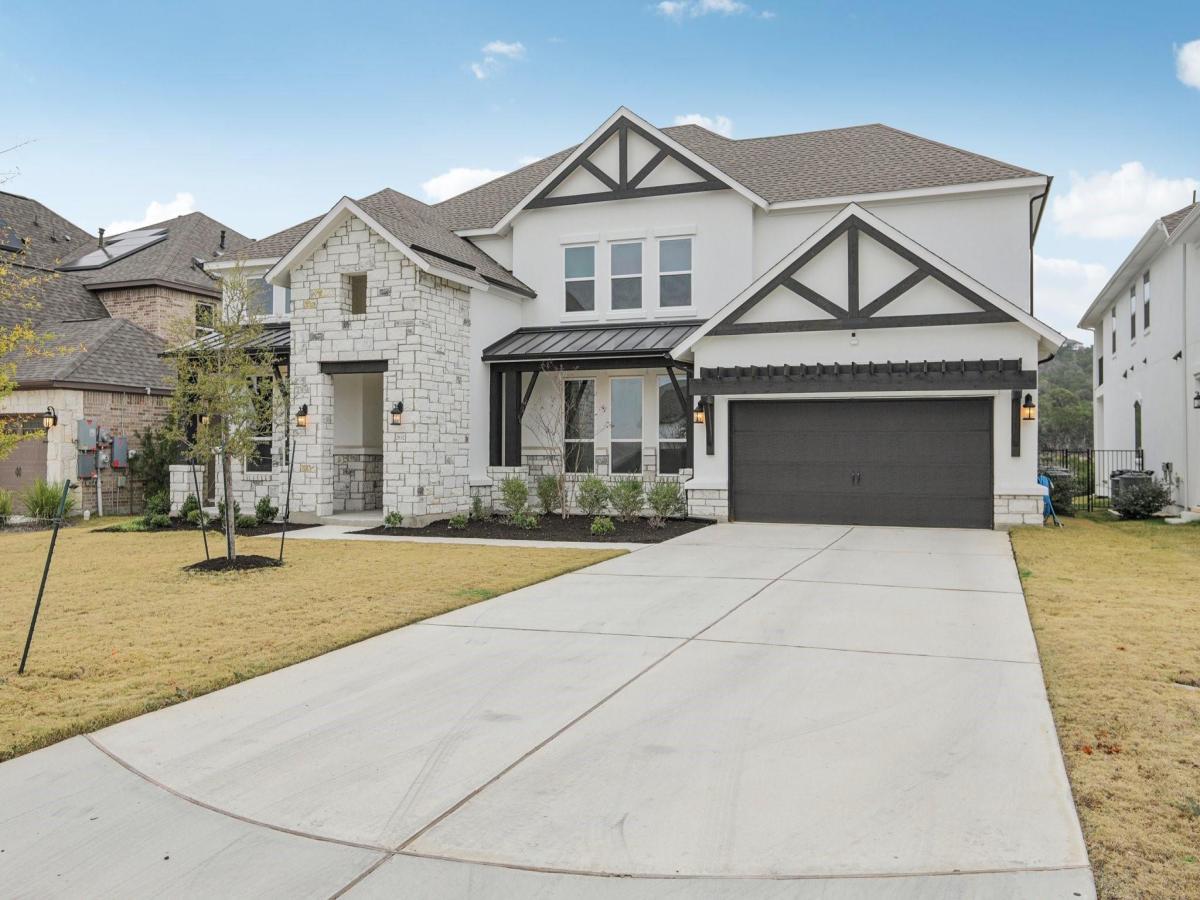Welcome to this charming property that’s just waiting for your personal touch. The home features a neutral color paint scheme, offering a blank canvas for your decor. Warm up by the cozy fireplace on chilly evenings. The kitchen is a chef’s dream with a convenient island, all stainless steel appliances, and an accent backsplash that adds a touch of elegance. In the primary bedroom, discover a well-organized walk-in closet. The primary bathroom impresses with double sinks and a luxurious separate tub and shower, offering a spa-like experience. Enjoy outdoor living with a covered patio and a fenced-in backyard, perfect for entertaining or just relaxing. With fresh exterior and interior paint, this home feels like new. Don’t miss out on this beautiful home, it’s ready for you to make it your own.
Property Details
Price:
$1,285,000
MLS #:
1308849
Status:
Active
Beds:
4
Baths:
4.5
Address:
2832 Canto TRCE
Type:
Single Family
Subtype:
Single Family Residence
Subdivision:
Travisso Ph 5 Sec 2
City:
Leander
Listed Date:
Jan 8, 2025
State:
TX
Finished Sq Ft:
4,211
ZIP:
78641
Lot Size:
10,777 sqft / 0.25 acres (approx)
Year Built:
2022
Schools
School District:
Leander ISD
Elementary School:
CC Mason
Middle School:
Running Brushy
High School:
Leander High
Interior
Appliances
Dishwasher, Microwave
Bathrooms
4 Full Bathrooms, 1 Half Bathroom
Cooling
Central Air, Electric
Fireplaces Total
1
Flooring
Carpet, Tile, Wood
Heating
Central, Natural Gas
Exterior
Community Features
Clubhouse, Pool, Walk/ Bike/ Hike/ Jog Trail(s)
Exterior Features
None
Other Structures
None
Parking Features
Attached, Garage
Roof
Asphalt
Financial
HOA Fee
$480
HOA Frequency
Semi-Annually
HOA Includes
Common Area Maintenance
HOA Name
Travisso Community Inc
Taxes
$35,405
Map
Community
- Address2832 Canto TRCE Leander TX
- SubdivisionTravisso Ph 5 Sec 2
- CityLeander
- CountyTravis
- Zip Code78641

2832 Canto TRCE
Leander, TX
LIGHTBOX-IMAGES

