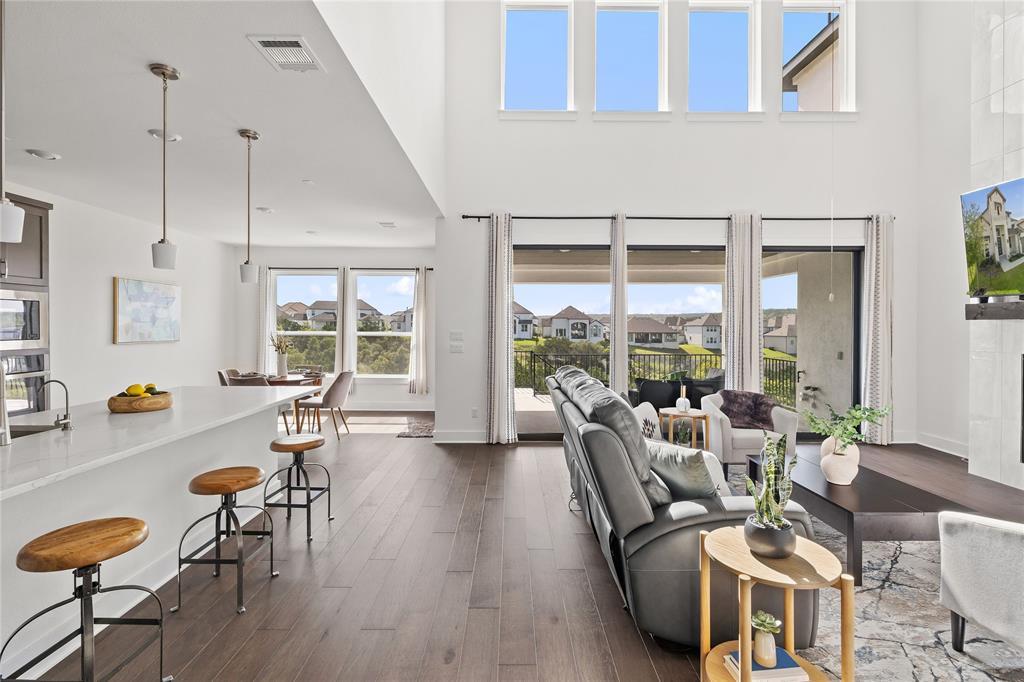VIEWS VIEWS VIEWS!
Discover the exceptional East-Facing Taylor Morrison Larimar floorplan, a standout residence that combines elegance with functionality. Nestled on a premium view lot, this home features a two-story great room bathed in natural light, creating a warm and inviting atmosphere throughout.
Designed with multi-generational living in mind, the floorplan includes a convenient in-law suite on the main floor, offering privacy and comfort for guests or extended family members. As you enter, you’re greeted by a grand foyer that sets the tone for the rest of the home. The formal office and dining areas provide sophisticated spaces for work and entertaining, while the game room and media room offer versatile options for relaxation and leisure.
This home is a showcase of luxury, with over $150,000 in high-end upgrades that enhance its appeal and functionality. Large sliding doors in the great room seamlessly blend indoor and outdoor living, leading to a picturesque outdoor space with stunning canyon views.
The backyard is a rare gem—perfectly level, providing an ideal setting for outdoor activities and landscaping, all while maintaining the advantage of the captivating view lot. Experience the best of both worlds with this thoughtfully designed and beautifully upgraded home.
Discover the exceptional East-Facing Taylor Morrison Larimar floorplan, a standout residence that combines elegance with functionality. Nestled on a premium view lot, this home features a two-story great room bathed in natural light, creating a warm and inviting atmosphere throughout.
Designed with multi-generational living in mind, the floorplan includes a convenient in-law suite on the main floor, offering privacy and comfort for guests or extended family members. As you enter, you’re greeted by a grand foyer that sets the tone for the rest of the home. The formal office and dining areas provide sophisticated spaces for work and entertaining, while the game room and media room offer versatile options for relaxation and leisure.
This home is a showcase of luxury, with over $150,000 in high-end upgrades that enhance its appeal and functionality. Large sliding doors in the great room seamlessly blend indoor and outdoor living, leading to a picturesque outdoor space with stunning canyon views.
The backyard is a rare gem—perfectly level, providing an ideal setting for outdoor activities and landscaping, all while maintaining the advantage of the captivating view lot. Experience the best of both worlds with this thoughtfully designed and beautifully upgraded home.
Property Details
Price:
$1,075,000
MLS #:
1243099
Status:
Active
Beds:
5
Baths:
4.5
Address:
1045 Siena Sunset RD
Type:
Single Family
Subtype:
Single Family Residence
Subdivision:
Travisso Ph 3 Sec 8
City:
Leander
Listed Date:
Aug 1, 2024
State:
TX
Finished Sq Ft:
3,963
ZIP:
78641
Lot Size:
9,043 sqft / 0.21 acres (approx)
Year Built:
2023
Schools
School District:
Leander ISD
Elementary School:
CC Mason
Middle School:
Running Brushy
High School:
Cedar Park
Interior
Appliances
Built- In Oven(s), Cooktop, Dishwasher, Disposal, Exhaust Fan, Cooktop Gas, Microwave, Oven
Bathrooms
4 Full Bathrooms, 1 Half Bathroom
Cooling
Central Air
Fireplaces Total
1
Flooring
Tile
Heating
Central
Exterior
Community Features
Clubhouse, Cluster Mailbox, Curbs, Fitness Center, High Speed Internet, Park, Picnic Area, Planned Social Activities, Playground, Pool, Sidewalks, Sport Court(s)/ Facility, Street Lights, Tennis Court(s), Underground Utilities, Walk/ Bike/ Hike/ Jog Trail(s)
Exterior Features
Private Yard
Other Structures
None
Parking Features
Attached, Concrete, Driveway, Garage
Roof
Composition
Financial
HOA Fee
$900
HOA Frequency
Annually
HOA Includes
Common Area Maintenance
HOA Name
CMCC
Taxes
$25,425
Map
Community
- Address1045 Siena Sunset RD Leander TX
- SubdivisionTravisso Ph 3 Sec 8
- CityLeander
- CountyTravis
- Zip Code78641

1045 Siena Sunset RD
Leander, TX
LIGHTBOX-IMAGES

