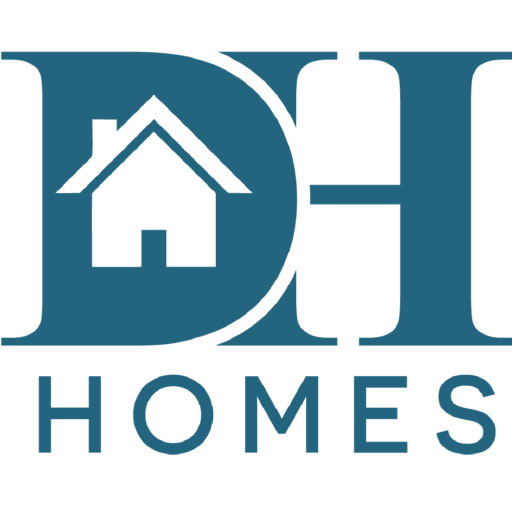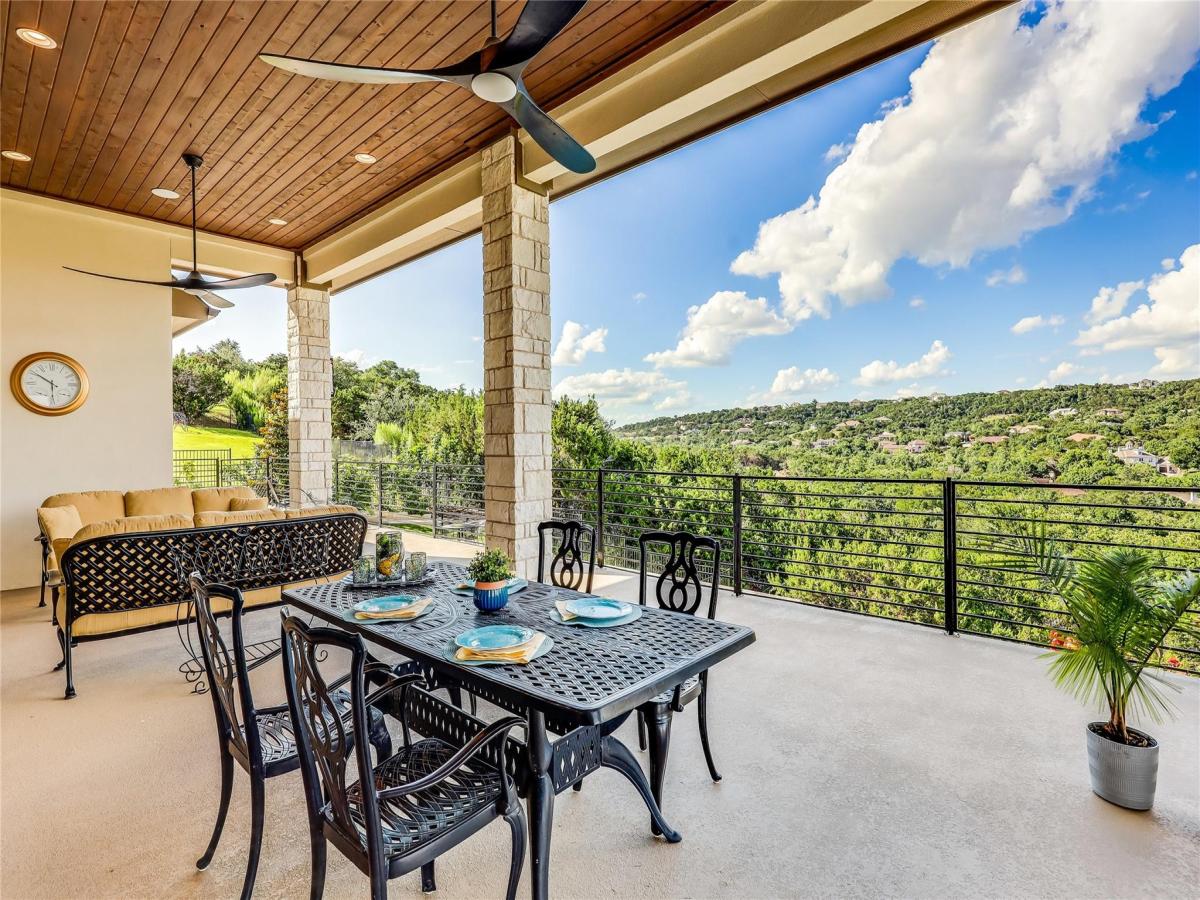INSTANT EQUITY – the home down the street just closed off the market and makes this home an INCREDIBLE DEAL. Ask us for details. The developers told the owners that their views are protected as the land is protected for endangered species and does not allow building on it. This floor plan is not offered in Travisso. That, and the long list of upgrades, make this home one-of-a-kind. This custom home features 4 bedrooms, 4.5 baths, and a separate office. Three main-floor bedrooms, EACH WITH ITS OWN BATH PLUS A GUEST FRIENDLY HALF BATH, ensure comfort for all. It has been meticulously maintained by the owners, a retired couple. Upstairs there is a second living room, media room, the 4th bedroom, full bathroom, a balcony with incredible views, and ample attic storage space that can be converted into a 5th BEDROOM! The heart of this home is the chef’s dream kitchen with top-end appliances: Subzero refrigerator/freezer, 6-burner Wolf stove, double Thermador side-opening ovens, Bosch dishwasher, and a specialized nugget ice machine. A spacious walk-in pantry with a sink and the existing herb garden complete this culinary oasis. Expansive sliding glass doors across the main floor and main bedroom offer panoramic hill country views. The (gunite) pool heats and cools, has been maintained by the company that built it, is professionally inspected, and offers the peace of mind of no pool cancer. Your outdoor oasis is complemented by a backyard spacious enough for kids or dogs to enjoy. Parking is effortless with two separate two-car garages and an extended driveway. The community offers an array of amenities: biking trails, pool, gym, clubhouse, playgrounds, and tennis courts—perfect for active lifestyles. Many additional amenities are under construction. Enjoy a sanctuary where luxury meets functionality, offering an unmatched living experience surrounded by natural beauty and community amenities – just 30 minutes from Austin!
Property Details
Price:
$2,009,000
MLS #:
1683577
Status:
Active
Beds:
4
Baths:
4.5
Address:
2212 Normandy VW
Type:
Single Family
Subtype:
Single Family Residence
Subdivision:
Travisso Ph 2 Secs 2F 2G & 2H
City:
Leander
Listed Date:
Jan 17, 2025
State:
TX
Finished Sq Ft:
4,779
ZIP:
78641
Lot Size:
19,201 sqft / 0.44 acres (approx)
Year Built:
2019
Schools
School District:
Leander ISD
Elementary School:
CC Mason
Middle School:
Running Brushy
High School:
Leander High
Interior
Appliances
Built- In Gas Range, Built- In Oven(s), Cooktop, Dishwasher, Disposal, Exhaust Fan, Ice Maker, Microwave, Oven, Double Oven, Refrigerator, Stainless Steel Appliance(s), Washer/ Dryer, Water Purifier Owned
Bathrooms
4 Full Bathrooms, 1 Half Bathroom
Cooling
Central Air
Fireplaces Total
1
Flooring
Carpet, Tile, Wood
Heating
Central
Exterior
Community Features
Clubhouse, Courtyard, Fishing, Fitness Center, Park, Playground, Pool, Sidewalks, Tennis Court(s), Walk/ Bike/ Hike/ Jog Trail(s)
Exterior Features
Balcony, C C T Y D, Gutters Full, Lighting, Private Yard
Other Structures
None
Parking Features
Attached, Driveway, Garage
Roof
Composition, Shingle
Financial
HOA Fee
$450
HOA Frequency
Semi-Annually
HOA Includes
See Remarks
HOA Name
Travisso Community HOA
Map
Community
- Address2212 Normandy VW Leander TX
- SubdivisionTravisso Ph 2 Secs 2F 2G & 2H
- CityLeander
- CountyTravis
- Zip Code78641

2212 Normandy VW
Leander, TX
LIGHTBOX-IMAGES

