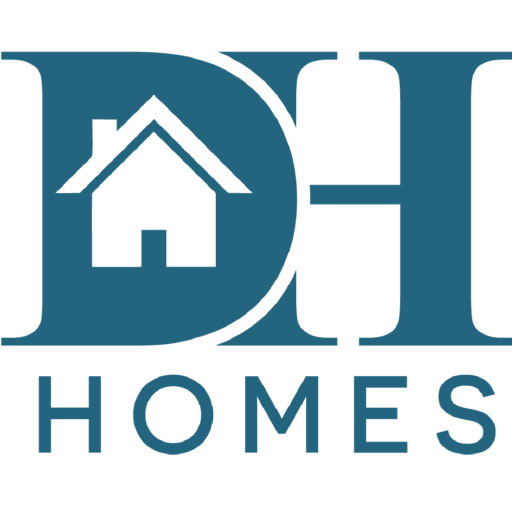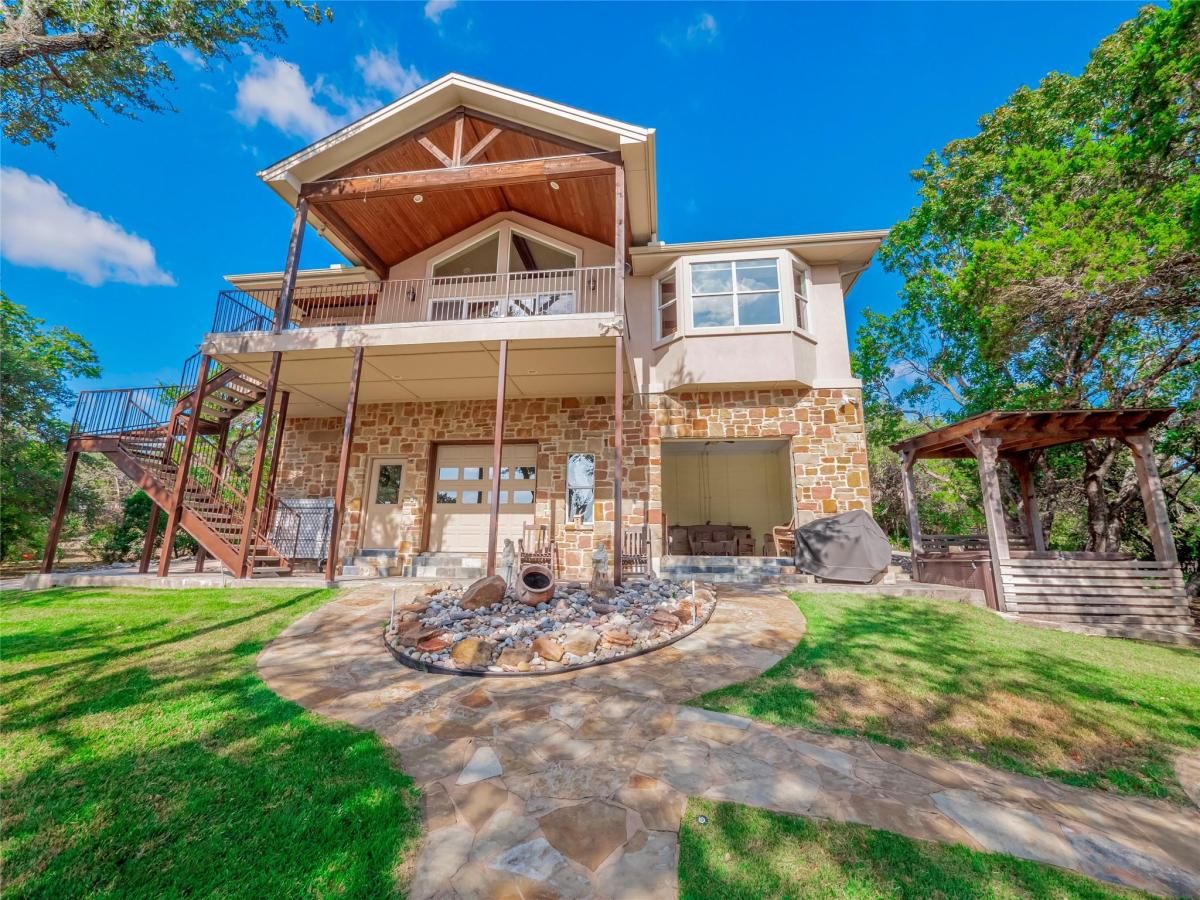This beautiful 2.87-acre Lake Travis property offers exceptional water access, including a boat dock and boat. The single-level 3-bedroom, 2-bath home is ADA accessible and features an open floor plan with stunning views of Lake Travis from the living room, kitchen, and primary bedroom. The home has been recently updated with a glossy finish on the travertine tile, creating a sleek, luxury look. The rooms are spacious, and the closets are generously sized. The primary bedroom is particularly large, and its design—featuring numerous windows—creates the feeling of being outdoors, especially in the bathroom, with a large stand-up shower capturing lake views. The kitchen is well-appointed, with a large island and abundant storage throughout. A unique feature is the lift that transports groceries from the garage directly into the house, adding convenience for daily living. A large balcony off the main living area offers sweeping views of Lake Travis, making it a perfect place to relax and enjoy the scenery. Accessible via steps from the main floor, the lower level includes a 3-car garage with a pull-through design. There is also over 1,000 square feet of patio space, with garage doors that can be closed during colder months. The lower level also features a full bathroom and a small kitchenette, ideal for guests or entertaining. A brand-new jacuzzi with a gazebo is set in a prime location with great lake views. The property includes two driveways with 9+ parking. Additionally, the property has underground electric and water from the house to the boat dock area, and a water pipe running down to Lake Travis, allowing water to be pumped directly from the lake if the buyer adds a pump and permit with LCRA. There is also a 2,500-gallon water reserve with a water softener and RO system for the kitchen sink. The community features a voluntary HOA that grants access to a park with a boat launch, playground, and picnic area, enhancing residents’ lifestyle and outdoor activities.
Property Details
Price:
$1,199,000
MLS #:
1961477
Status:
Active
Beds:
3
Baths:
3
Address:
9907 Trails End RD
Type:
Single Family
Subtype:
Single Family Residence
Subdivision:
Trails End
City:
Leander
Listed Date:
Nov 16, 2024
State:
TX
Finished Sq Ft:
1,980
ZIP:
78641
Lot Size:
125,017 sqft / 2.87 acres (approx)
Year Built:
2010
Schools
School District:
Leander ISD
Elementary School:
Whitestone
Middle School:
Running Brushy
High School:
Leander High
Interior
Appliances
Dishwasher, Down Draft, Electric Cooktop, Electric Range, Microwave, Stainless Steel Appliance(s), Water Heater- Electric, Water Purifier Owned, Water Softener
Bathrooms
3 Full Bathrooms
Cooling
Ceiling Fan(s), Central Air, Electric
Fireplaces Total
1
Flooring
Carpet, Concrete, Tile
Heating
Central, Electric
Exterior
Community Features
Fishing, Lake
Exterior Features
Boat Dock – Private, Exterior Steps, Private Yard
Other Structures
None
Parking Features
Garage, Paved
Roof
Composition, Shingle
Financial
HOA Frequency
Annually
HOA Includes
Common Area Maintenance, Security
HOA Name
Trails End
Taxes
$8,309
Map
Community
- Address9907 Trails End RD Leander TX
- SubdivisionTrails End
- CityLeander
- CountyTravis
- Zip Code78641

9907 Trails End RD
Leander, TX
LIGHTBOX-IMAGES

