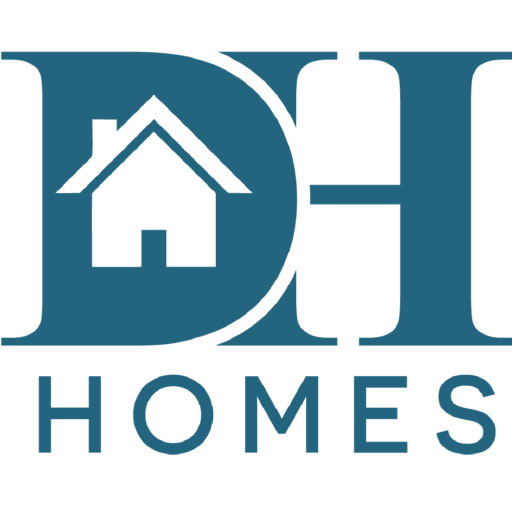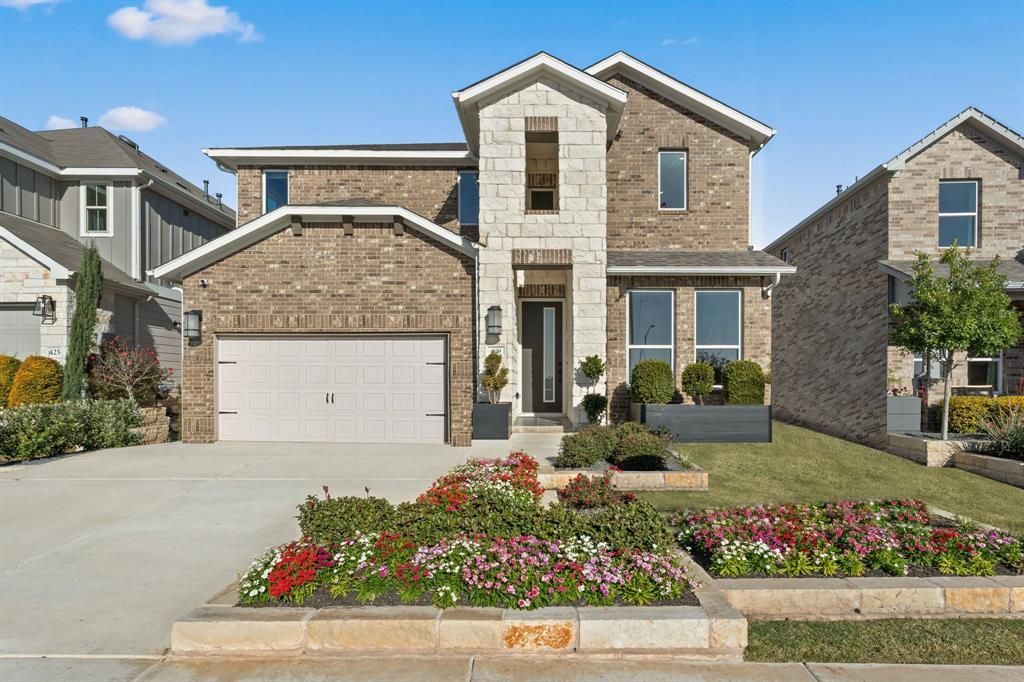Stunning former Taylor Morrison model home with numerous structural enhancements and design upgrades throughout! Highlights include a gourmet kitchen, an extended owner’s suite on the main level, multiple living spaces, and a spacious covered patio for seamless indoor-outdoor living.
The exterior impresses with lush landscaping and brick-wrapped elegance. Inside, the two-story layout features an open-concept design with sky-high ceilings and abundant natural light.Off the entry for extra seclusion and privacy is a nicely-sized bedroom with a spacious closet and modern ceiling fan, and an adjacent full bathroom that makes it perfect for guests or family members that need the extra space.
The expansive gathering room, bathed in natural light, flows into the adjacent dining area and gourmet kitchen. The kitchen boasts custom white cabinetry, chic matte black hardware, gray quartz countertops, high-end appliances, and a center island with built-in storage. The extended owner’s suite is a true retreat with bay windows overlooking the landscaped backyard, a huge walk-in closet, and a luxurious ensuite with a dual vanity and frameless walk-in shower.
Upstairs, a versatile family room and media room create the perfect entertainment space. Three spacious secondary bedrooms with large closets and natural light share two full bathrooms, one with a privacy door for added convenience. A guest suite with an en-suite bathroom is ideal for visitors.
Downstairs, enjoy a large laundry room with custom cabinets and a convenient drop zone near the garage entry. The beautifully landscaped backyard offers a relaxing escape with a covered patio, custom tiled floor, ceiling fan, and sound wiring for breezy outdoor living.
The exterior impresses with lush landscaping and brick-wrapped elegance. Inside, the two-story layout features an open-concept design with sky-high ceilings and abundant natural light.Off the entry for extra seclusion and privacy is a nicely-sized bedroom with a spacious closet and modern ceiling fan, and an adjacent full bathroom that makes it perfect for guests or family members that need the extra space.
The expansive gathering room, bathed in natural light, flows into the adjacent dining area and gourmet kitchen. The kitchen boasts custom white cabinetry, chic matte black hardware, gray quartz countertops, high-end appliances, and a center island with built-in storage. The extended owner’s suite is a true retreat with bay windows overlooking the landscaped backyard, a huge walk-in closet, and a luxurious ensuite with a dual vanity and frameless walk-in shower.
Upstairs, a versatile family room and media room create the perfect entertainment space. Three spacious secondary bedrooms with large closets and natural light share two full bathrooms, one with a privacy door for added convenience. A guest suite with an en-suite bathroom is ideal for visitors.
Downstairs, enjoy a large laundry room with custom cabinets and a convenient drop zone near the garage entry. The beautifully landscaped backyard offers a relaxing escape with a covered patio, custom tiled floor, ceiling fan, and sound wiring for breezy outdoor living.
Property Details
Price:
$599,900
MLS #:
9575116
Status:
Active
Beds:
5
Baths:
3
Address:
429 Windward VW
Type:
Single Family
Subtype:
Single Family Residence
Subdivision:
HORIZON LAKE
City:
Leander
Listed Date:
Sep 11, 2024
State:
TX
Finished Sq Ft:
2,814
ZIP:
78641
Lot Size:
5,401 sqft / 0.12 acres (approx)
Year Built:
2021
Schools
School District:
Leander ISD
Elementary School:
Pleasant Hill
Middle School:
Knox Wiley
High School:
Rouse
Interior
Appliances
Dishwasher, Disposal, E N E R G Y S T A R Qualified Washer, Gas Range, Ice Maker, Microwave, Oven, Refrigerator, Stainless Steel Appliance(s), Washer/ Dryer
Bathrooms
3 Full Bathrooms
Cooling
Central Air
Flooring
Carpet, Tile, Wood
Heating
Central
Exterior
Community Features
Common Grounds, Curbs, Lake, Park, Playground, Sidewalks, Street Lights, Walk/ Bike/ Hike/ Jog Trail(s)
Exterior Features
Gutters Full, Private Yard
Other Structures
None
Parking Features
Attached, Direct Access, Driveway, Garage Faces Front, Inside Entrance, Kitchen Level, Tandem
Roof
Composition, Shingle
Financial
HOA Fee
$150
HOA Frequency
Quarterly
HOA Includes
Maintenance Grounds
HOA Name
Horizon Lake HOA
Taxes
$11,310
Map
Community
- Address429 Windward VW Leander TX
- SubdivisionHORIZON LAKE
- CityLeander
- CountyWilliamson
- Zip Code78641

429 Windward VW
Leander, TX
LIGHTBOX-IMAGES

