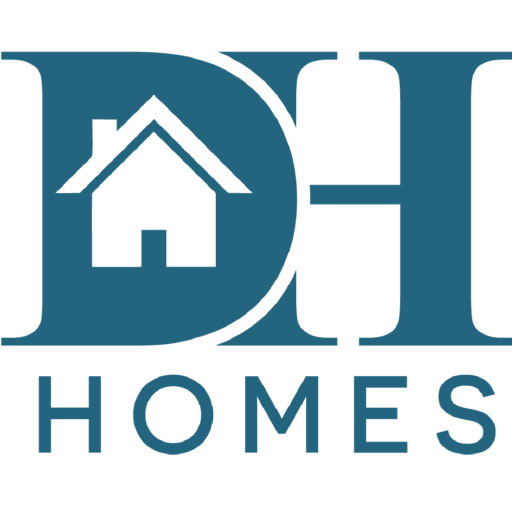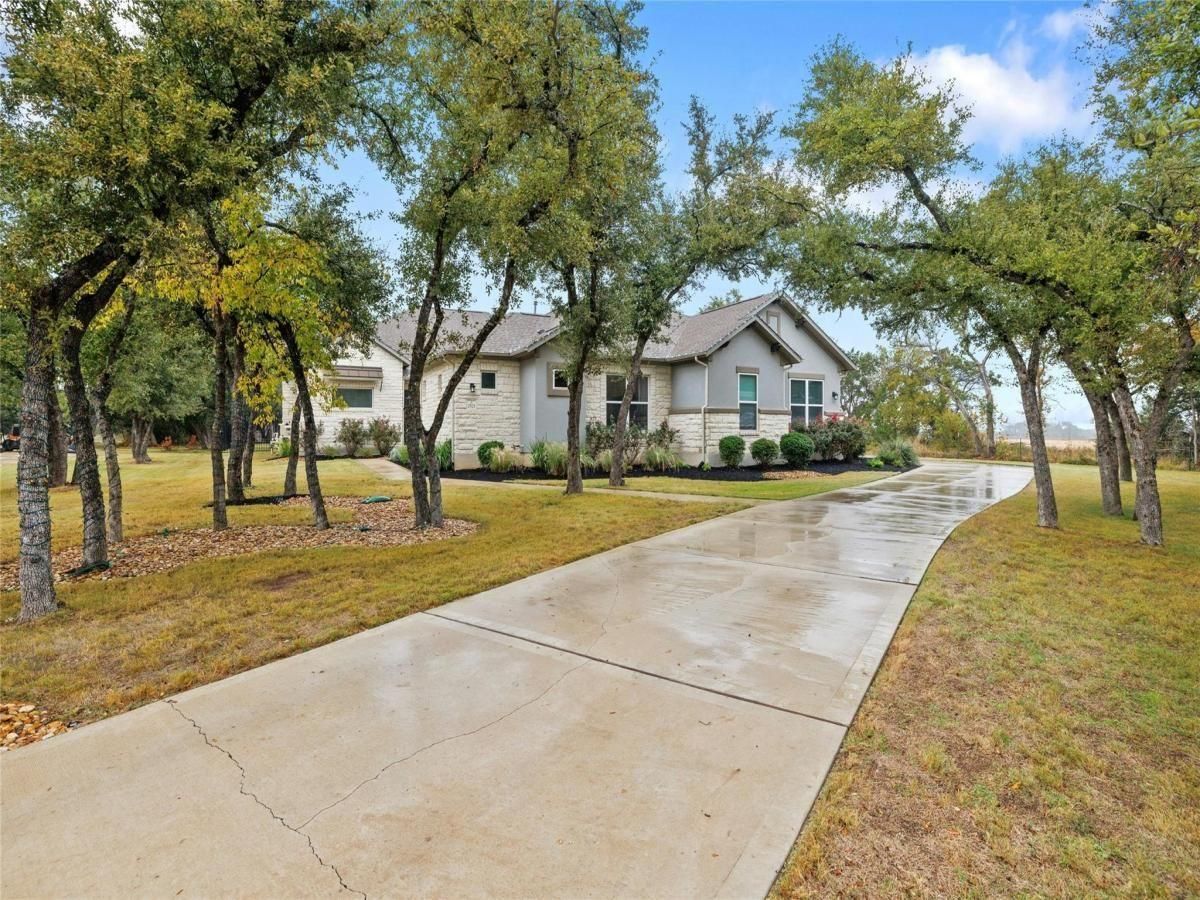Welcome to this stunning home, nestled on a secluded cul-de-sac lot, offering ultimate privacy and tranquility. This exceptional property features a thoughtfully designed layout with ample space for both relaxation and entertainment.
Step inside to discover an inviting open-concept living area, bathed in natural light and perfect for hosting family and friends. The gourmet kitchen is a chef’s dream, complete with high-end appliances, custom cabinetry, and a large island for casual dining. Adjacent to the kitchen, the spacious living room boasts soaring ceilings and a cozy fireplace, creating a warm and inviting atmosphere.
For entertainment, this home has it all. The dedicated media room offers the perfect setting for movie nights, while the expansive game room is ideal for fun-filled gatherings with friends and family. Whether you’re into billiards, board games, or simply unwinding with your favorite hobbies, this space has it covered.
Step outside to your private outdoor oasis, where you’ll find an expansive patio with a wood burning fireplace. Sparkling pool surrounded by lush landscaping—your own slice of paradise. Whether you’re swimming, sunbathing, or hosting summer soirées, the backyard also features a built-in fire pit, perfect for cozying up on cooler evenings and enjoying the peaceful surroundings.
This property is more than just a home; it’s a lifestyle. Enjoy the best of both worlds with the serenity of a cul-de-sac lot, yet close enough to all the amenities you’ll need. Schedule your private tour today and experience the perfect combination of luxury, privacy, and entertainment!
Step inside to discover an inviting open-concept living area, bathed in natural light and perfect for hosting family and friends. The gourmet kitchen is a chef’s dream, complete with high-end appliances, custom cabinetry, and a large island for casual dining. Adjacent to the kitchen, the spacious living room boasts soaring ceilings and a cozy fireplace, creating a warm and inviting atmosphere.
For entertainment, this home has it all. The dedicated media room offers the perfect setting for movie nights, while the expansive game room is ideal for fun-filled gatherings with friends and family. Whether you’re into billiards, board games, or simply unwinding with your favorite hobbies, this space has it covered.
Step outside to your private outdoor oasis, where you’ll find an expansive patio with a wood burning fireplace. Sparkling pool surrounded by lush landscaping—your own slice of paradise. Whether you’re swimming, sunbathing, or hosting summer soirées, the backyard also features a built-in fire pit, perfect for cozying up on cooler evenings and enjoying the peaceful surroundings.
This property is more than just a home; it’s a lifestyle. Enjoy the best of both worlds with the serenity of a cul-de-sac lot, yet close enough to all the amenities you’ll need. Schedule your private tour today and experience the perfect combination of luxury, privacy, and entertainment!
Property Details
Price:
$1,085,000
MLS #:
9648198
Status:
Active
Beds:
4
Baths:
3.5
Address:
2521 Ridley House CV
Type:
Single Family
Subtype:
Single Family Residence
Subdivision:
Greatwood Sub Ph 2
City:
Leander
Listed Date:
Dec 6, 2024
State:
TX
Finished Sq Ft:
3,676
ZIP:
78641
Lot Size:
43,778 sqft / 1.01 acres (approx)
Year Built:
2019
Schools
School District:
Leander ISD
Elementary School:
Bagdad
Middle School:
Leander Middle
High School:
Glenn
Interior
Appliances
Built- In Oven(s), Dishwasher, Disposal, Microwave, Double Oven, Free- Standing Gas Range, R N G H D, Stainless Steel Appliance(s)
Bathrooms
3 Full Bathrooms, 1 Half Bathroom
Cooling
Central Air
Fireplaces Total
2
Flooring
Carpet, Tile, Wood
Heating
Central
Exterior
Community Features
Cluster Mailbox
Exterior Features
Gutters Full, Private Yard
Other Structures
None
Parking Features
Attached, Door- Multi, Garage Faces Side
Roof
Composition
Financial
HOA Fee
$450
HOA Frequency
Annually
HOA Includes
Common Area Maintenance
HOA Name
Greatwood HOA
Taxes
$18,059
Map
Community
- Address2521 Ridley House CV Leander TX
- SubdivisionGreatwood Sub Ph 2
- CityLeander
- CountyWilliamson
- Zip Code78641

2521 Ridley House CV
Leander, TX
LIGHTBOX-IMAGES

