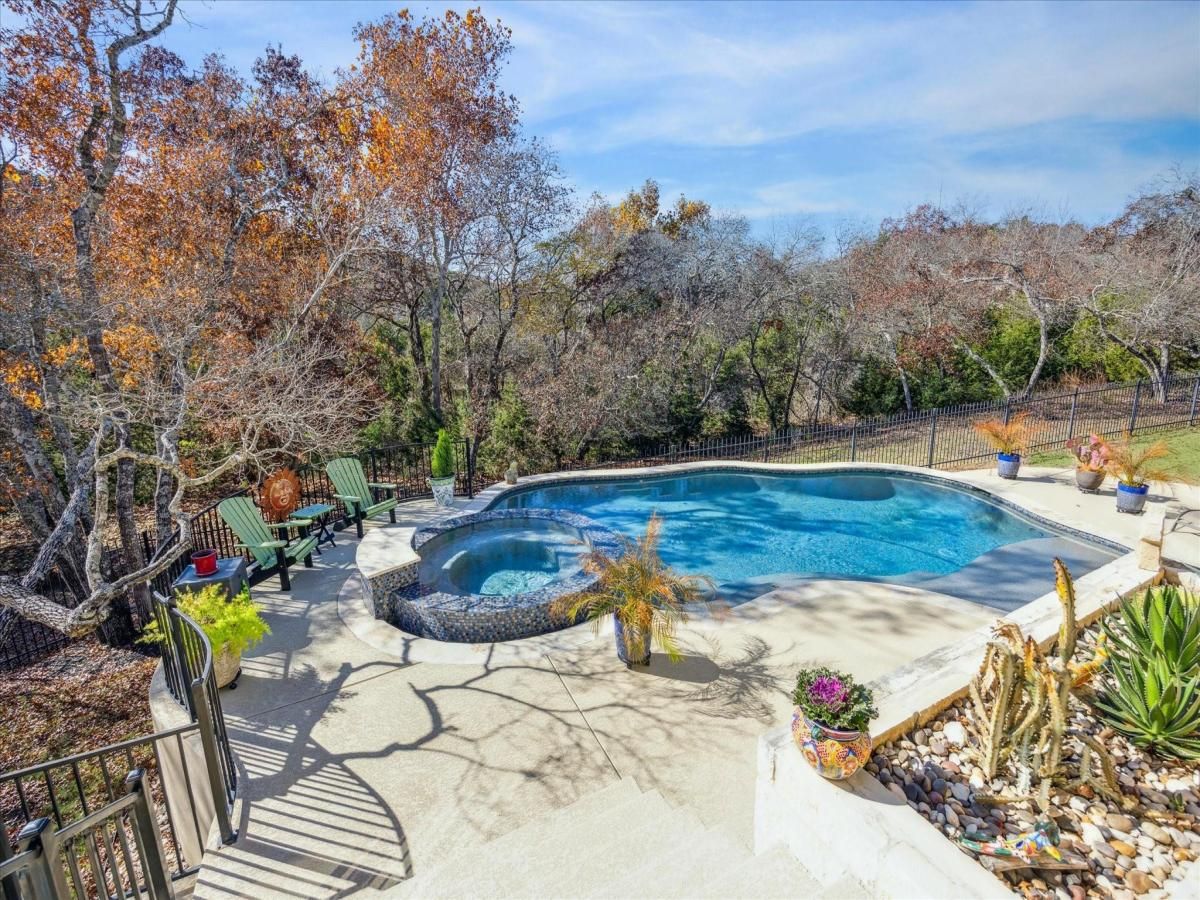Nestled in the prestigious and gated golf course community of Grand Mesa Crystal Falls, this stunning east-facing custom home sits on over an acre of land at the end of a tranquil private cul-de-sac. The property offers breathtaking greenbelt views, ensuring an unparalleled sense of privacy and serenity.
Upon entering, you’re greeted by an inviting open floorplan that seamlessly blends elegance and functionality. The home boasts exquisite white oak flooring throughout, lending warmth and character to the space, while the soaring ceilings and abundant natural light create a bright, airy atmosphere. The thoughtfully designed layout provides an ideal balance of formal and informal living areas, making it perfect for both entertaining and everyday living.
The chef’s kitchen is a true centerpiece, featuring top-of-the-line appliances, custom cabinetry, and a large island for meal preparation or casual dining. Adjacent to the kitchen, the spacious living room offers views of the stunning backyard oasis. A dedicated media room provides the perfect space for movie nights or immersive entertainment experiences.
The luxurious primary suite is a true retreat, complete with a custom-designed walk-in closet that provides ample storage and organization. The upgraded primary bath exudes spa-like tranquility, featuring an oversized walk-in shower, a freestanding soaking tub, and dual vanities, offering a serene space to unwind after a long day.
Step outside into the expansive backyard, where you’ll find a large covered patio, ideal for alfresco dining or simply relaxing while enjoying the picturesque views of the surrounding hill country. The sparkling pool serves as the focal point of the outdoor living area, providing both a refreshing escape and a beautiful setting to take in the natural beauty of the greenbelt. With privacy as a top priority, this outdoor space is perfect for enjoying the quietude of your own personal oasis.
Upon entering, you’re greeted by an inviting open floorplan that seamlessly blends elegance and functionality. The home boasts exquisite white oak flooring throughout, lending warmth and character to the space, while the soaring ceilings and abundant natural light create a bright, airy atmosphere. The thoughtfully designed layout provides an ideal balance of formal and informal living areas, making it perfect for both entertaining and everyday living.
The chef’s kitchen is a true centerpiece, featuring top-of-the-line appliances, custom cabinetry, and a large island for meal preparation or casual dining. Adjacent to the kitchen, the spacious living room offers views of the stunning backyard oasis. A dedicated media room provides the perfect space for movie nights or immersive entertainment experiences.
The luxurious primary suite is a true retreat, complete with a custom-designed walk-in closet that provides ample storage and organization. The upgraded primary bath exudes spa-like tranquility, featuring an oversized walk-in shower, a freestanding soaking tub, and dual vanities, offering a serene space to unwind after a long day.
Step outside into the expansive backyard, where you’ll find a large covered patio, ideal for alfresco dining or simply relaxing while enjoying the picturesque views of the surrounding hill country. The sparkling pool serves as the focal point of the outdoor living area, providing both a refreshing escape and a beautiful setting to take in the natural beauty of the greenbelt. With privacy as a top priority, this outdoor space is perfect for enjoying the quietude of your own personal oasis.
Property Details
Price:
$1,285,000
MLS #:
7765880
Status:
Active
Beds:
4
Baths:
3.5
Address:
3937 Medicine Hat
Type:
Single Family
Subtype:
Single Family Residence
Subdivision:
Grand Mesa at Crystal Falls II
City:
Leander
Listed Date:
Jan 15, 2025
State:
TX
Finished Sq Ft:
3,721
ZIP:
78641
Lot Size:
46,522 sqft / 1.07 acres (approx)
Year Built:
2018
Schools
School District:
Leander ISD
Elementary School:
Whitestone
Middle School:
Leander Middle
High School:
Leander High
Interior
Appliances
Built- In Oven(s), Dishwasher, Disposal, Cooktop Gas, Microwave, Double Oven, See Remarks, Self Cleaning Oven
Bathrooms
3 Full Bathrooms, 1 Half Bathroom
Cooling
Central Air
Fireplaces Total
1
Flooring
Wood
Heating
Central, Natural Gas
Exterior
Community Features
Common Grounds, Golf Course, Playground, Pool, Sidewalks, Tennis Court(s), Walk/ Bike/ Hike/ Jog Trail(s)
Exterior Features
Private Yard
Other Structures
None
Parking Features
Attached, Door- Multi, Driveway, Garage Door Opener, Garage Faces Side
Roof
Shingle
Financial
HOA Fee
$62
HOA Frequency
Monthly
HOA Includes
See Remarks
HOA Name
Crystal Falls HOA
Map
Community
- Address3937 Medicine Hat Leander TX
- SubdivisionGrand Mesa at Crystal Falls II
- CityLeander
- CountyTravis
- Zip Code78641

3937 Medicine Hat
Leander, TX
LIGHTBOX-IMAGES

