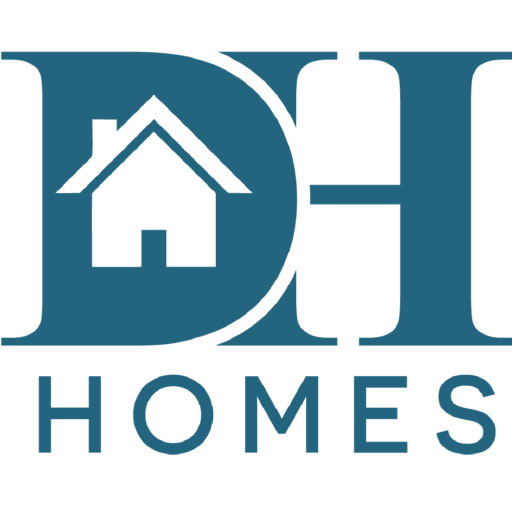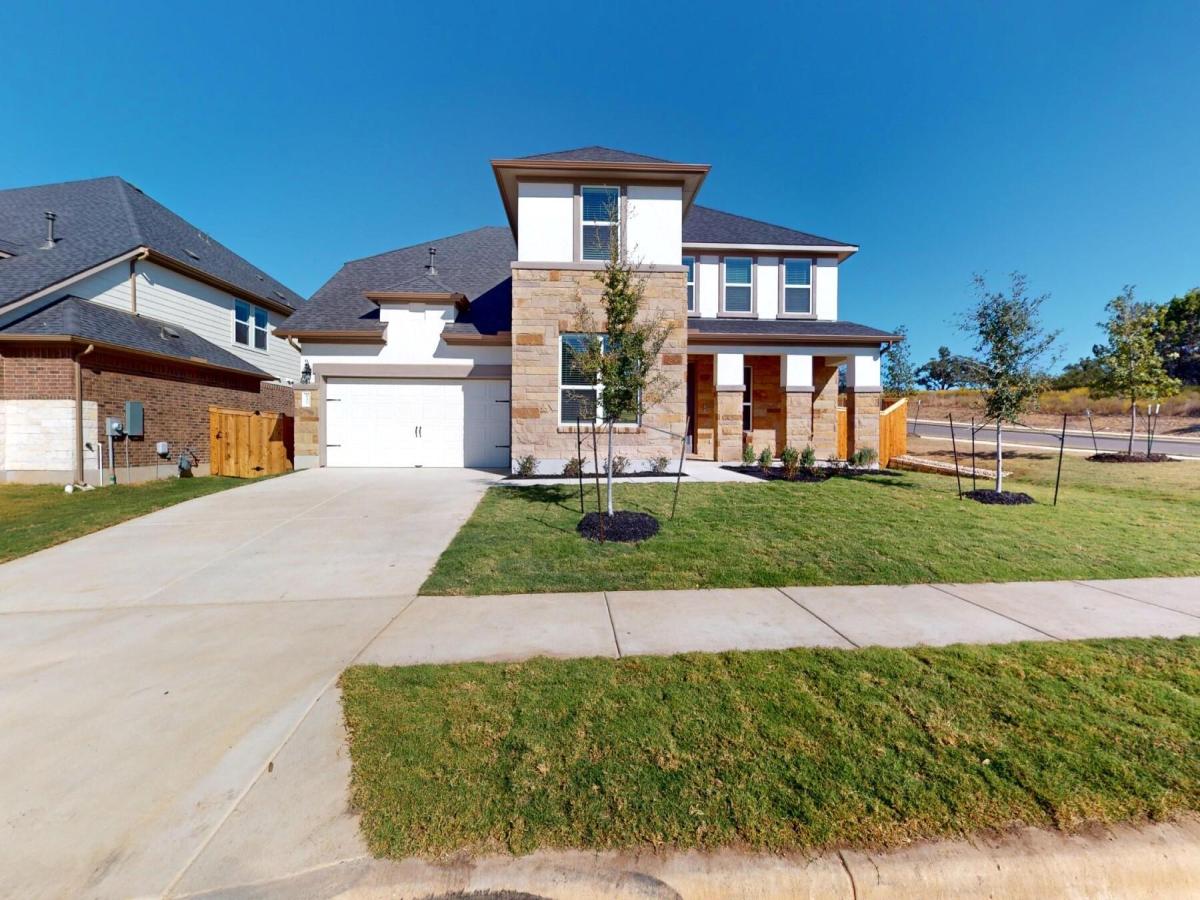The Medina plan, boasts both a downstairs owner’s suite with bay window and deluxe bath, and a large study. A secondary downstairs bedroom with attached bath and walk-in closet invites your guests to stay a while. The gourmet kitchen opens to a large breakfast area. The large family room has a sloped ceiling which opens up to the second story game room. As for the upstairs, 2 more bedrooms split off of the game room, and there is also a media room for movie nights. The backyard features an upgraded extended patio, complete with a gas line for outdoor cooking and entertaining. This bright open concept 2 story has every upgrade that you can think of including the following:
Vinyl plank flooring(downstairs common areas)
8′ interior doors & front door
White kitchen cabinets w/bronze hardware
Gourmet kitchen
Quartz countertops
Upgraded floor and wall tile in the bathrooms
Mudset downstairs showers
Open metal railing at balcony and stairs
Upgraded lighting in owner’s bedroom, family room, study and game room
Ready in October!
Vinyl plank flooring(downstairs common areas)
8′ interior doors & front door
White kitchen cabinets w/bronze hardware
Gourmet kitchen
Quartz countertops
Upgraded floor and wall tile in the bathrooms
Mudset downstairs showers
Open metal railing at balcony and stairs
Upgraded lighting in owner’s bedroom, family room, study and game room
Ready in October!
Property Details
Price:
$754,990
MLS #:
9400012
Status:
Active
Beds:
4
Baths:
3.5
Address:
832 Marietta ST
Type:
Single Family
Subtype:
Single Family Residence
Subdivision:
Edgewood
City:
Leander
Listed Date:
Aug 15, 2024
State:
TX
Finished Sq Ft:
3,517
ZIP:
78641
Lot Size:
7,754 sqft / 0.18 acres (approx)
Year Built:
2024
Schools
School District:
Leander ISD
Elementary School:
Tarvin
Middle School:
Stiles
High School:
Rouse
Interior
Appliances
Built- In Gas Oven, Dishwasher, Disposal, E N E R G Y S T A R Qualified Appliances, Cooktop Gas, Microwave, Gas Oven, Self Cleaning Oven, Stainless Steel Appliance(s), Vented Exhaust Fan, Water Heater- Gas, Tankless Water Heater
Bathrooms
3 Full Bathrooms, 1 Half Bathroom
Cooling
Ceiling Fan(s), Central Air, Dual, E N E R G Y S T A R Qualified Equipment, Zoned
Flooring
Carpet, Tile, Vinyl
Heating
Central, E N E R G Y S T A R Qualified Equipment, Natural Gas
Exterior
Community Features
Cluster Mailbox, Playground, Pool, Sidewalks, Street Lights, Walk/ Bike/ Hike/ Jog Trail(s)
Exterior Features
Exterior Steps, Gutters Partial, Lighting, Pest Tubes in Walls, Private Yard
Other Structures
None
Parking Features
Attached, Concrete, Driveway, Garage, Garage Door Opener, Garage Faces Front, Inside Entrance
Roof
Shingle
Financial
HOA Fee
$70
HOA Frequency
Monthly
HOA Includes
Common Area Maintenance
HOA Name
Edgewood
Map
Community
- Address832 Marietta ST Leander TX
- SubdivisionEdgewood
- CityLeander
- CountyWilliamson
- Zip Code78641

832 Marietta ST
Leander, TX
LIGHTBOX-IMAGES

