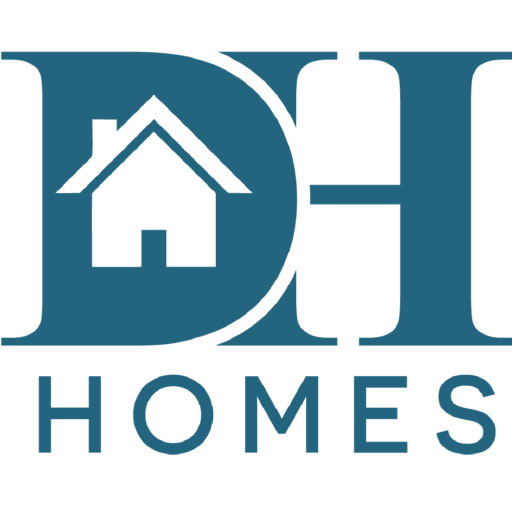Welcome to the Dickinson–one of our most popular floorplans here in Edgewood! This North facing Classic Series plan on a 60′ lot features 5 bedrooms, 4 full & 2 half bathrooms and 4,132 square feet of functional living space. As you enter the spacious foyer with high ceilings you will find a serene study tucked to one side and guest suite with attached bath on the other! Continue into the open concept dining room, kitchen, breakfast area, and family room, which features volume 2 story ceilings with 2 rows of windows. You will notice the extended luxury vinyl plank throughout the first floor common area of the home, with carpet in the downstairs bedrooms! Enjoy impressive features in the kitchen such as quartz countertops, gourmet kitchen with gas cooktop, and 42″ custom cabinets. Enter your owner’s suite through a private entry off the kitchen. The owner’s bedroom features beautiful sloped ceilings and an extended bay window. Through the double doors in the owner’s bedroom, enter your bath retreat, complete with an impressive walk-in closet, double vanities, garden-style tub and a walk-in shower. Head outside to your extended covered patio perfect for outdoor entertaining! Upstairs, you will find an open railing view into the family room, a spacious game room with sloped ceilings, additional guest suite with attached bath, 2 additional bedrooms with large closets and large media room. There is plenty of room for the whole family in this home. Contact us today for more information! This home will be completed in Janurary 2025!
Property Details
Price:
$871,490
MLS #:
3870617
Status:
Active
Beds:
5
Baths:
5
Address:
3908 Waxahachie RD
Type:
Single Family
Subtype:
Single Family Residence
Subdivision:
Edgewood
City:
Leander
Listed Date:
Oct 9, 2024
State:
TX
Finished Sq Ft:
4,132
ZIP:
78641
Lot Size:
8,886 sqft / 0.20 acres (approx)
Year Built:
2024
Schools
School District:
Leander ISD
Elementary School:
Tarvin
Middle School:
Stiles
High School:
Rouse
Interior
Appliances
Built- In Electric Oven, Dishwasher, Disposal, E N E R G Y S T A R Qualified Appliances, Cooktop Gas, Microwave, Self Cleaning Oven, Stainless Steel Appliance(s), Vented Exhaust Fan, Water Heater- Gas, Tankless Water Heater
Bathrooms
4 Full Bathrooms, 2 Half Bathrooms
Cooling
Ceiling Fan(s), Central Air, Dual, Electric, E N E R G Y S T A R Qualified Equipment, Zoned
Flooring
Carpet, Tile, Vinyl
Heating
Central, E N E R G Y S T A R Qualified Equipment, Natural Gas, Zoned
Exterior
Community Features
Cluster Mailbox, Playground, Pool, Sidewalks, Street Lights, Walk/ Bike/ Hike/ Jog Trail(s)
Exterior Features
Gutters Full, Lighting, Pest Tubes in Walls, Private Yard
Other Structures
None
Parking Features
Attached, Concrete, Driveway, Garage, Garage Door Opener, Garage Faces Front, Inside Entrance
Roof
Composition
Financial
HOA Fee
$70
HOA Frequency
Monthly
HOA Includes
Common Area Maintenance
HOA Name
Edgewood
Map
Community
- Address3908 Waxahachie RD Leander TX
- SubdivisionEdgewood
- CityLeander
- CountyWilliamson
- Zip Code78641

3908 Waxahachie RD
Leander, TX
LIGHTBOX-IMAGES

