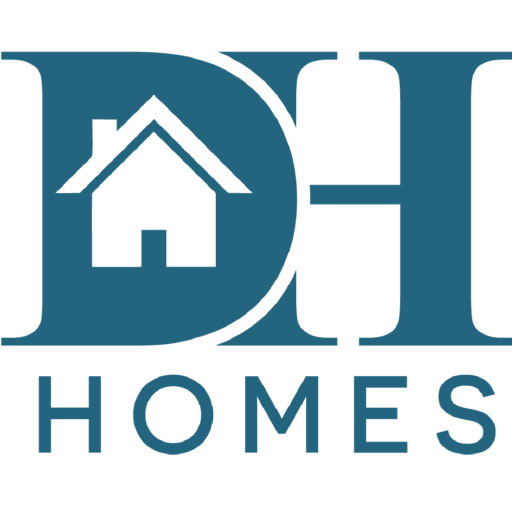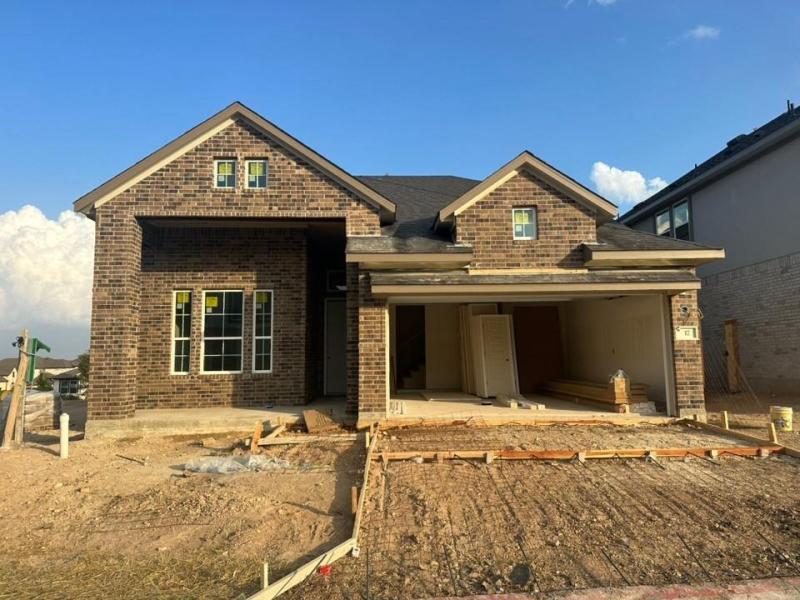Chesmar Home’s Peyton floor plan welcomes you with an impressive 20-foot tall entryway that opens to the living space. This stunning four-bedroom, three-bath home has everything you need and more! The first floor features a large kitchen equipped with modern cabinets and quartz countertops, which flows effortlessly into the dining and family room. Your family and friends will enjoy the oversized outdoor living area just off the family room. In the primary bedroom, you’ll find a beautiful tray ceiling and an inviting bathroom with dual vanities. The first floor also includes a second bedroom, a bathroom, and a spacious utility room for your convenience. Upstairs, there are two additional bedrooms, a game room, and a third bathroom, providing plenty of space for everyone. The home is completed with luxury vinyl planking in the main living areas, offering both style and durability. This home is expected to be completed by January 2025 and is ready for your family’s unique touch, eager to become a true home instead of just a house. If you have any questions or would like more information, please don’t hesitate to reach out. Have a fantastic day! PROPERTY IS IN A PID
Purchase this stunning home at the BASE price! All options and upgrades included in the price!
Purchase this stunning home at the BASE price! All options and upgrades included in the price!
Property Details
Price:
$439,990
MLS #:
6759951
Status:
Active
Beds:
4
Baths:
3
Address:
2705 Sage Ranch DR # 17
Type:
Single Family
Subtype:
Single Family Residence
Subdivision:
Deerbrooke Cottages
City:
Leander
Listed Date:
Sep 12, 2024
State:
TX
Finished Sq Ft:
2,442
ZIP:
78641
Lot Size:
5,663 sqft / 0.13 acres (approx)
Year Built:
2024
Schools
School District:
Leander ISD
Elementary School:
Hisle
Middle School:
Danielson
High School:
Glenn
Interior
Appliances
Dishwasher, Disposal, Electric Range, E N E R G Y S T A R Qualified Appliances, Exhaust Fan, Microwave, Oven, Range
Bathrooms
3 Full Bathrooms
Cooling
Ceiling Fan(s), Central Air, Electric
Flooring
Carpet, Laminate, Tile
Heating
Central, Electric, E N E R G Y S T A R Qualified Equipment
Exterior
Community Features
Clubhouse, Park, Playground, Pool, Street Lights, Walk/ Bike/ Hike/ Jog Trail(s)
Exterior Features
Lighting, Private Yard
Other Structures
None
Parking Features
Attached, Driveway, Garage
Roof
Composition
Financial
HOA Fee
$420
HOA Frequency
Quarterly
HOA Includes
Common Area Maintenance, Maintenance Grounds, Trash
HOA Name
Alamo Management
Map
Community
- Address2705 Sage Ranch DR # 17 Leander TX
- SubdivisionDeerbrooke Cottages
- CityLeander
- CountyWilliamson
- Zip Code78641

2705 Sage Ranch DR # 17
Leander, TX
LIGHTBOX-IMAGES

