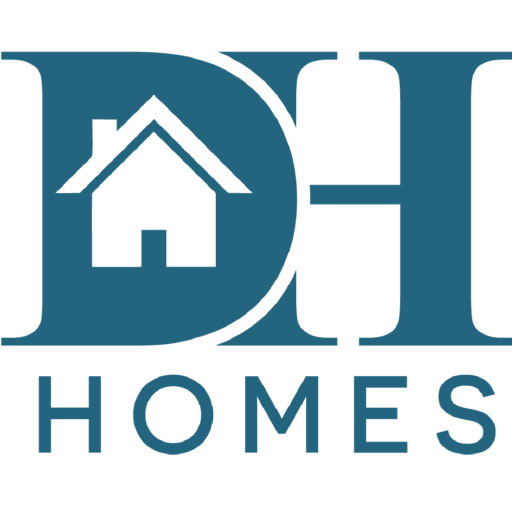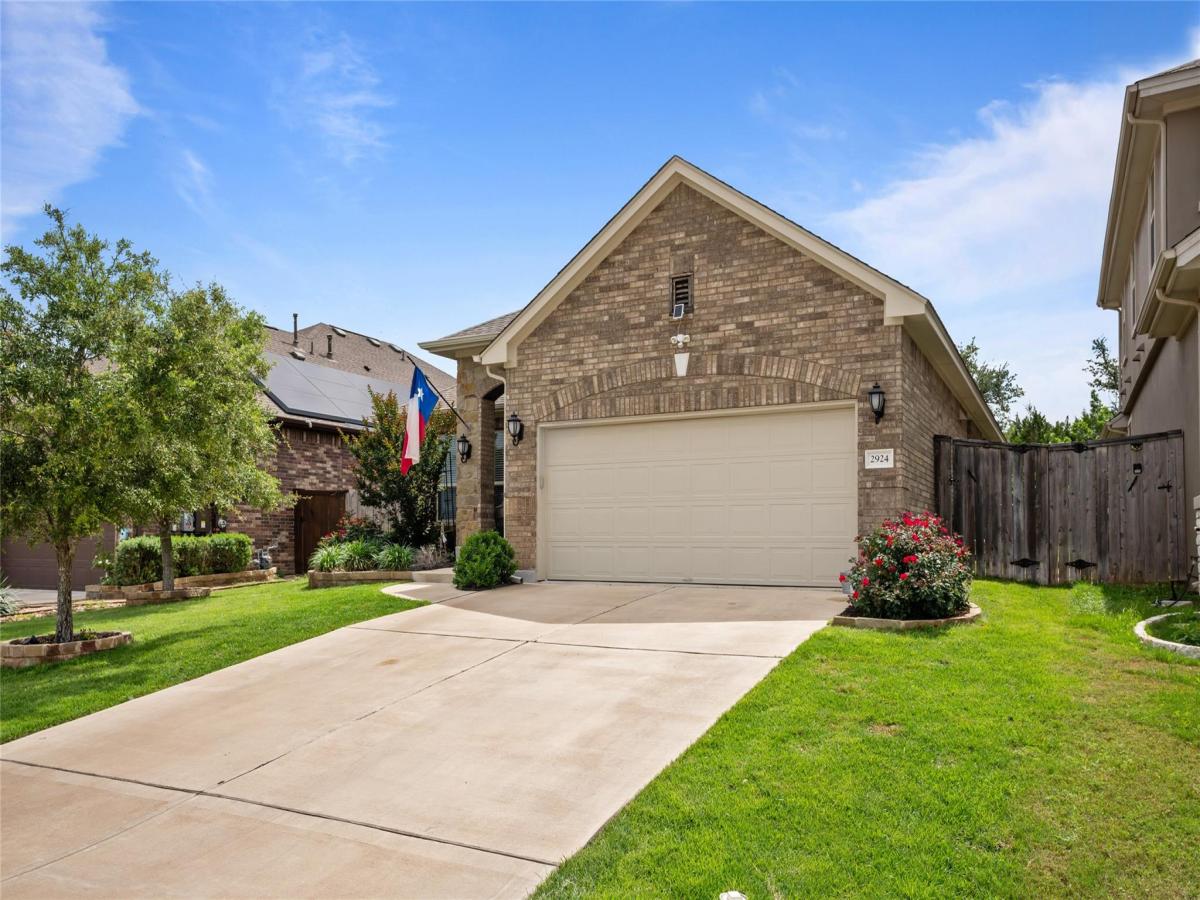Unbelievable price! This massively upgraded home features a huge kitchen with upgraded appliances including a gas cooktop,
built-in oven, microwave, large island and abundance of cabinets and counter space! The kitchen is wide open to both the dining and living areas. The living area features a gas fireplace, high coffered ceiling with recessed lighting and amazing ceiling fan. It overlooks a beautifully landscaped yard with an extra large extended patio, & greenbelt view. The primary suite has a bay window, huge walk-in closet, plus a secondary closet, double vanity, & walk-in shower. The fourth bedroom would also make a great office with french doors and view to the outside. Upgraded wood flooring throughout most of home.Tile in baths and laundry. The garage is oversized with built-ins! It is absolutely pristine do not miss looking at it while viewing this gorgeous home. Over $40k builder/$30k owner upgrades. Crystal Falls is a Golf Course Community and hosts three swimming pools, a full size tennis court, and 18-hole disc golf course, miles of walking trails, and much more. This a must see!
built-in oven, microwave, large island and abundance of cabinets and counter space! The kitchen is wide open to both the dining and living areas. The living area features a gas fireplace, high coffered ceiling with recessed lighting and amazing ceiling fan. It overlooks a beautifully landscaped yard with an extra large extended patio, & greenbelt view. The primary suite has a bay window, huge walk-in closet, plus a secondary closet, double vanity, & walk-in shower. The fourth bedroom would also make a great office with french doors and view to the outside. Upgraded wood flooring throughout most of home.Tile in baths and laundry. The garage is oversized with built-ins! It is absolutely pristine do not miss looking at it while viewing this gorgeous home. Over $40k builder/$30k owner upgrades. Crystal Falls is a Golf Course Community and hosts three swimming pools, a full size tennis court, and 18-hole disc golf course, miles of walking trails, and much more. This a must see!
Property Details
Price:
$514,900
MLS #:
8099925
Status:
Active
Beds:
4
Baths:
2
Address:
2924 Scout Pony DR
Type:
Single Family
Subtype:
Single Family Residence
Subdivision:
Crystal Falls
City:
Leander
Listed Date:
Sep 30, 2024
State:
TX
Finished Sq Ft:
2,097
ZIP:
78641
Lot Size:
5,881 sqft / 0.14 acres (approx)
Year Built:
2017
Schools
School District:
Leander ISD
Elementary School:
William J Winkley
Middle School:
Running Brushy
High School:
Leander High
Interior
Appliances
Built- In Oven(s), Dishwasher, Exhaust Fan, Cooktop Gas, Microwave, Refrigerator, Self Cleaning Oven, Stainless Steel Appliance(s), Water Softener Owned
Bathrooms
2 Full Bathrooms
Cooling
Central Air
Fireplaces Total
1
Flooring
Tile, Wood
Heating
Central, Natural Gas
Exterior
Community Features
None
Exterior Features
Exterior Steps
Other Structures
None
Parking Features
None
Roof
Composition
Financial
HOA Fee
$57
HOA Frequency
Monthly
HOA Includes
Common Area Maintenance
HOA Name
Crystal Falls
Taxes
$9,094
Map
Community
- Address2924 Scout Pony DR Leander TX
- SubdivisionCrystal Falls
- CityLeander
- CountyTravis
- Zip Code78641

2924 Scout Pony DR
Leander, TX
LIGHTBOX-IMAGES

