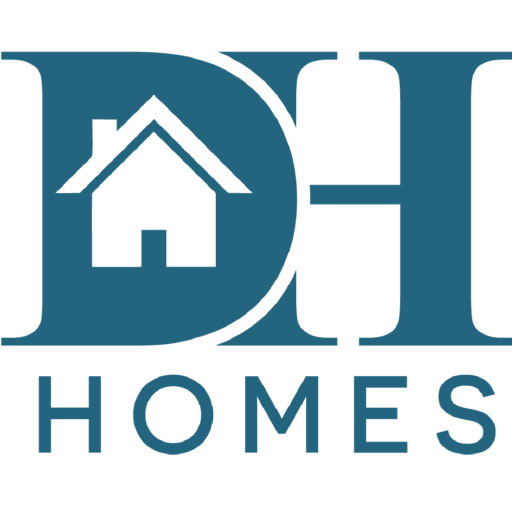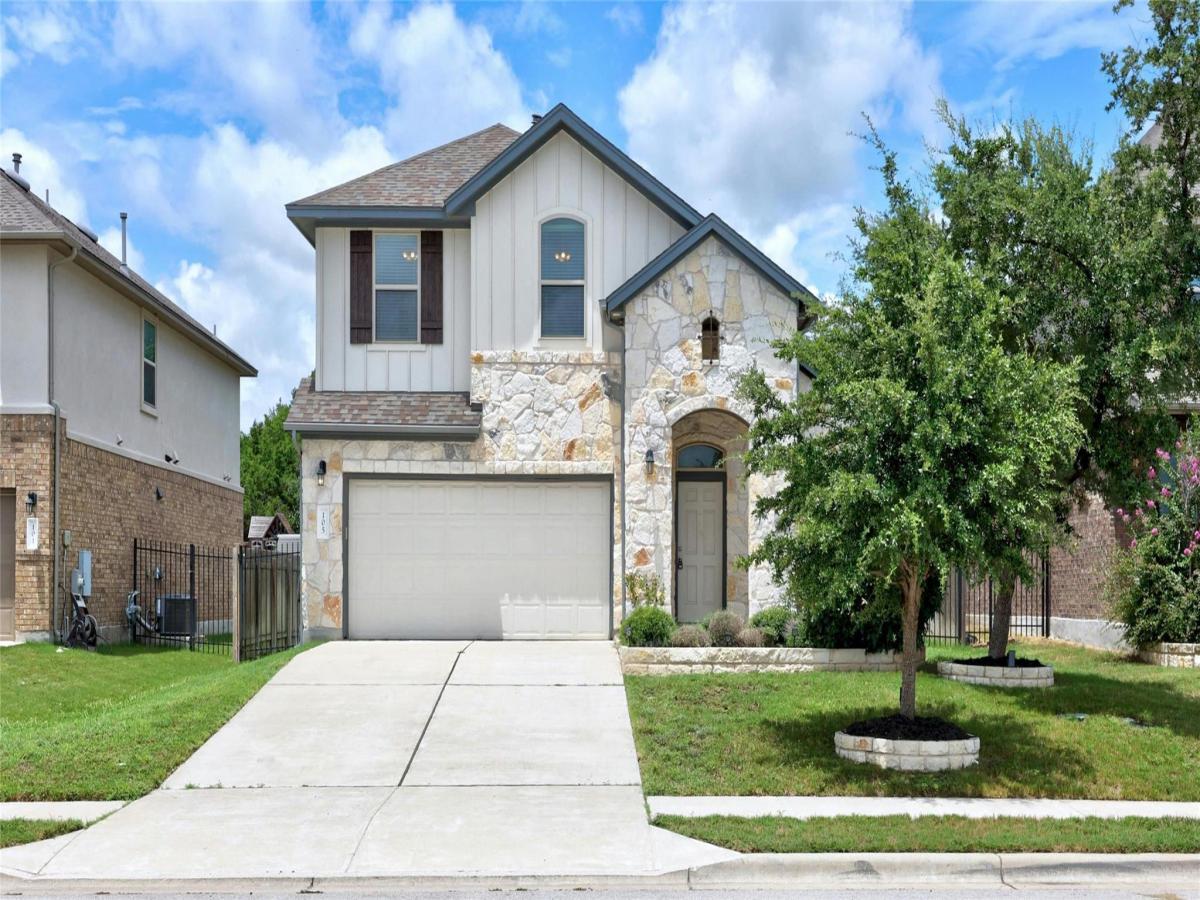Welcome to your bright and cheerful retreat in the thriving suburb of Leander! Located just off 183, this home is your passport to a lifestyle filled with light, comfort, and endless possibilities. As you enter, you’re greeted by an open living area that invites you to kick off your shoes and relax. The bright, airy layout, coupled with easy-care tile flooring throughout the common areas, creates a perfect backdrop for entertaining friends or enjoying a peaceful night in. As you meander into the heart of the home, you’ll find a kitchen that’s more than just a cooking space—it’s a hub for creativity and connection! With granite countertops, a wealth of cabinets for all your kitchen gadgets, and stainless steel appliances ready for action, this kitchen is poised for culinary exploration. The primary bedroom is a true retreat, set apart from the guest rooms for the ultimate escape. It features an ensuite bath with a dual vanity, soaking tub, step-in shower and a large walk-in closet. Upstairs, the additional bedrooms bring a world of possibilities! Whether you need extra sleeping space for guests, a home office for those work from home days, or a creative playroom where imaginations can soar, these versatile rooms are ready to adapt to your lifestyle. Venture outside to the large backyard, where the covered patio invites you to enjoy the outdoors at any time of day. Whether you’re sipping coffee in the morning or grilling with friends in the evening, this outdoor space is made for relaxation and connection. The hammock is the cherry on top, perfect for lazy afternoons spent reading or daydreaming. With no neighbors directly behind, you’ll enjoy an unparalleled sense of privacy, making this outdoor retreat your own personal paradise. In this lovely Leander home, you’re not just finding a place to live; you’re embracing a lifestyle full of potential and joy. Every corner is designed to make you feel at home while offering the flexibility to adapt to your needs.
Property Details
Price:
$375,000
MLS #:
6232276
Status:
Active
Beds:
3
Baths:
2.5
Address:
105 Lewisville LN
Type:
Single Family
Subtype:
Single Family Residence
Subdivision:
Caughfield Ph 01
City:
Leander
Listed Date:
Oct 26, 2024
State:
TX
Finished Sq Ft:
1,559
ZIP:
78641
Lot Size:
6,630 sqft / 0.15 acres (approx)
Year Built:
2017
Schools
School District:
Leander ISD
Elementary School:
Larkspur
Middle School:
Danielson
High School:
Glenn
Interior
Appliances
Free- Standing Gas Range, Refrigerator
Bathrooms
2 Full Bathrooms, 1 Half Bathroom
Cooling
Ceiling Fan(s), Central Air
Flooring
Carpet, Tile
Heating
Central, Natural Gas
Exterior
Community Features
B B Q Pit/ Grill, Clubhouse, Cluster Mailbox, Common Grounds, Dog Park, Fishing, Fitness Center, Park, Playground, Pool, Sidewalks, Walk/ Bike/ Hike/ Jog Trail(s)
Exterior Features
Private Yard
Other Structures
None
Parking Features
Driveway, Garage Door Opener
Roof
Shingle
Financial
HOA Fee
$63
HOA Frequency
Monthly
HOA Includes
Common Area Maintenance
HOA Name
Larkspur
Map
Community
- Address105 Lewisville LN Leander TX
- SubdivisionCaughfield Ph 01
- CityLeander
- CountyWilliamson
- Zip Code78641

105 Lewisville LN
Leander, TX
LIGHTBOX-IMAGES

