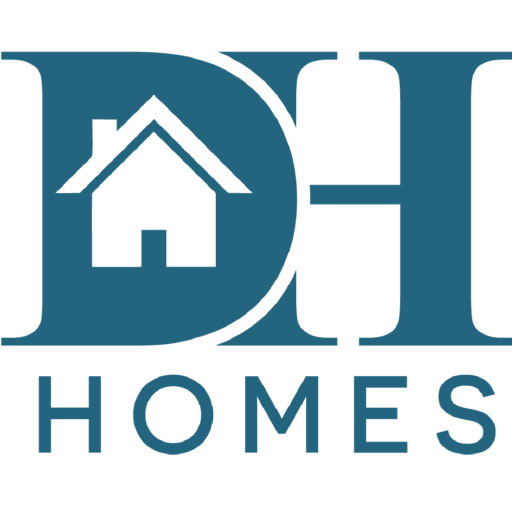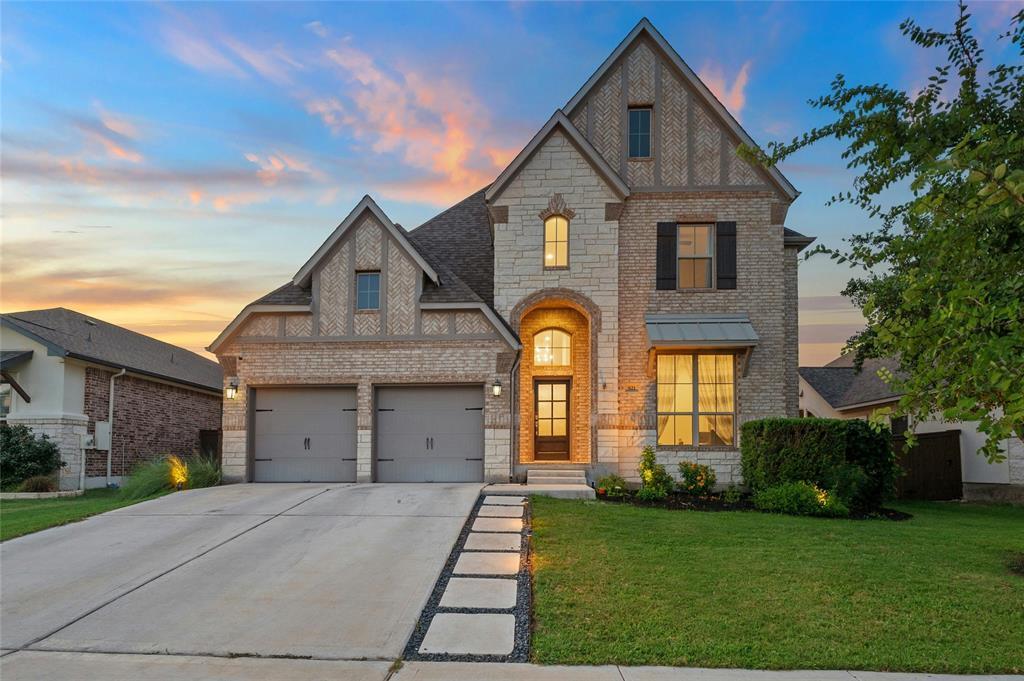PRICE IMPROVMENT. HIGHLY MOTIVATED SELLER. BRING YOUR OFFERS! Welcome home to this exquisite 4-bedroom, 3-bathroom home which offers a blend of luxury, comfort, and entertainment options that make it truly exceptional. From the stone and brick exterior, gorgeous oak trees, covered patio, and beautifully landscaped yard, every detail exudes quality and charm. You will love the high ceilings, stunning luxury ceramic wood look tile, a gorgeous rotunda entryway with curved staircase, recessed lighting, open floor concept with tall windows and beautiful natural lighting throughout. The kitchen, in the heart of the home, is a chef’s delight equipped with gas cooktop burners, built in oven, deluxe stainless-steel E-Star appliances—ideal for both everyday meals and hosting gatherings. You will enjoy the gorgeous quartz countertops and large island, perfect for cooking and entertainment. One of the things that the sellers have enjoyed most is their private backyard. The native oak trees and the privacy that the trees and the layout of the lots have provided their family, has brought a sense of serenity, peace and privacy which they have enjoyed immensely. Whether you’re enjoying your morning in the cozy breakfast room, dinner in the formal dining room, or entertaining guests with a backyard barbecue under your covered patio, the space effortlessly accommodates every special occasion. Designed for versatility, downstairs the home features an owner’s suite, and a guest suite and a flex-office space. Upstairs features include a media room, flex space, two additional bedrooms with a jack and Jill bathroom. The media room is perfect for those stay-at-home movie nights, watching your favorite sports or concerts. The front, newly installed outside lighting adds just another level of charm to your home. Car enthusiasts and gardeners will love the newly epoxy finished floor in your 3 -car tandem garage. Bryson is a much sought after neighborhood with amenities you are sure to enjoy.
Property Details
Price:
$699,000
MLS #:
1047742
Status:
Active Under Contract
Beds:
4
Baths:
3.5
Address:
921 Hornsby HOLW
Type:
Single Family
Subtype:
Single Family Residence
Subdivision:
Bryson
City:
Leander
Listed Date:
Jul 16, 2024
State:
TX
Finished Sq Ft:
3,211
ZIP:
78641
Lot Size:
8,032 sqft / 0.18 acres (approx)
Year Built:
2019
Schools
School District:
Leander ISD
Elementary School:
North
Middle School:
Knox Wiley
High School:
Glenn
Interior
Appliances
E N E R G Y S T A R Qualified Appliances, Microwave, Free- Standing Electric Oven, Water Heater- Gas
Bathrooms
3 Full Bathrooms, 1 Half Bathroom
Cooling
Ceiling Fan(s), Central Air
Flooring
Carpet, Tile
Heating
Central
Exterior
Community Features
B B Q Pit/ Grill, Clubhouse, Cluster Mailbox, Common Grounds, Curbs, Dog Park, Park, Pet Amenities, Picnic Area, Planned Social Activities, Playground, Pool, Sidewalks, Spa/ Hot Tub, Street Lights, Trash Pickup – Door to Door, Walk/ Bike/ Hike/ Jog Trail(s)
Exterior Features
Gutters Partial, Lighting
Other Structures
None
Parking Features
Tandem
Roof
Composition
Financial
HOA Fee
$270
HOA Frequency
Quarterly
HOA Includes
Common Area Maintenance
HOA Name
CCMC HOA
Taxes
$12,875
Map
Community
- Address921 Hornsby HOLW Leander TX
- SubdivisionBryson
- CityLeander
- CountyWilliamson
- Zip Code78641

921 Hornsby HOLW
Leander, TX
LIGHTBOX-IMAGES

