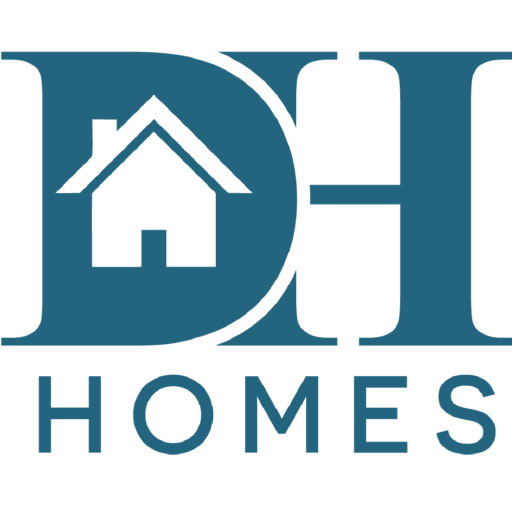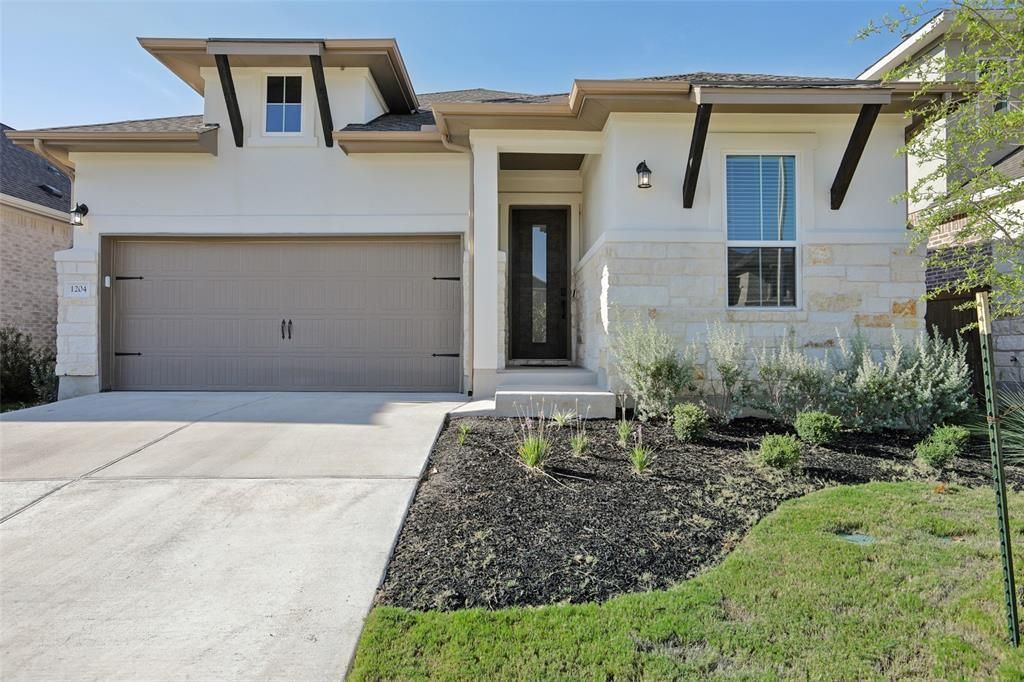Indulge in the epitome of refined living with this exquisite new listing, a true masterpiece of modern design and comfort. At the heart of this magnificent home lies a chef’s paradise – a gourmet kitchen that seamlessly blends functionality with elegance. Revel in the luxury of top-tier GE Profile appliances, including a sophisticated 5-burner gas stove that beckons culinary adventures. The kitchen’s aesthetic is elevated by pristine white 42″ cabinets that exude timeless charm, while an expansive center island serves as both a functional workspace and a stunning focal point for gatherings. The discerning homeowner will appreciate the thoughtfully crafted floor plan, which positions the opulent primary suite in a private wing, set apart from the other bedrooms. This luxurious retreat is further enhanced by its refined flooring, eschewing carpet in favor of elegant hard surfaces that exude sophistication and ease of maintenance. The primary suite’s allure is magnified by an impressively oversized walk-in closet, offering abundant space for even the most extensive wardrobes and providing a touch of everyday indulgence. Nestled within a prestigious community, this residence offers an unparalleled lifestyle. Immerse yourself in nature along scenic walking trails, rejuvenate in the sparkling pool on sun-drenched afternoons, or let your four-legged companions frolic in the dedicated park. The community’s vibrant social calendar promises engaging events. For families, the meticulously designed playscapes provide endless entertainment and joyful memories in the making. Embrace this unique opportunity to transform your daily experience in a home that exceeds every expectation, where each detail has been meticulously curated to create an unparalleled living environment. Here, you’ll find not just a house, but a canvas for creating a life of distinction, where every day feels like a privileged retreat in your own private sanctuary.
Property Details
Price:
$495,000
MLS #:
4782836
Status:
Active
Beds:
4
Baths:
2
Address:
1204 Willie Ranch WAY
Type:
Single Family
Subtype:
Single Family Residence
Subdivision:
Bryson Ph 5 Sec 2
City:
Leander
Listed Date:
Aug 23, 2024
State:
TX
Finished Sq Ft:
1,902
ZIP:
78641
Lot Size:
6,085 sqft / 0.14 acres (approx)
Year Built:
2023
Schools
School District:
Leander ISD
Elementary School:
Jim Plain
Middle School:
Danielson
High School:
Glenn
Interior
Appliances
Built- In Gas Oven, Built- In Gas Range, Built- In Range, Cooktop, Dishwasher, Disposal, Exhaust Fan, Cooktop Gas, Microwave, Electric Oven, R N G H D, See Remarks, Stainless Steel Appliance(s), Water Purifier Owned
Bathrooms
2 Full Bathrooms
Cooling
Central Air
Flooring
Carpet, Laminate
Heating
Central, Natural Gas
Exterior
Community Features
Clubhouse, Courtyard, Curbs, Dog Park, Fitness Center, Gated, High Speed Internet, Lounge, Park, Picnic Area, Playground, Pool, Sidewalks, Street Lights, Walk/ Bike/ Hike/ Jog Trail(s)
Exterior Features
Gas Grill, Gutters Partial, Lighting
Other Structures
None
Parking Features
Attached, Door- Single, Garage Door Opener, Garage Faces Front
Roof
Shingle
Financial
HOA Fee
$90
HOA Frequency
Monthly
HOA Includes
See Remarks
HOA Name
Bryson Community Association
Map
Community
- Address1204 Willie Ranch WAY Leander TX
- SubdivisionBryson Ph 5 Sec 2
- CityLeander
- CountyWilliamson
- Zip Code78641

1204 Willie Ranch WAY
Leander, TX
LIGHTBOX-IMAGES

