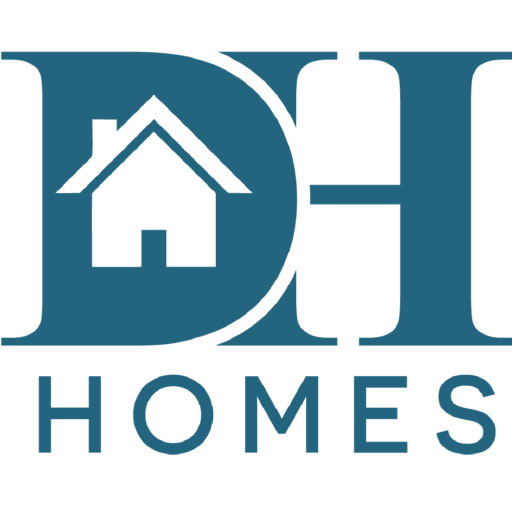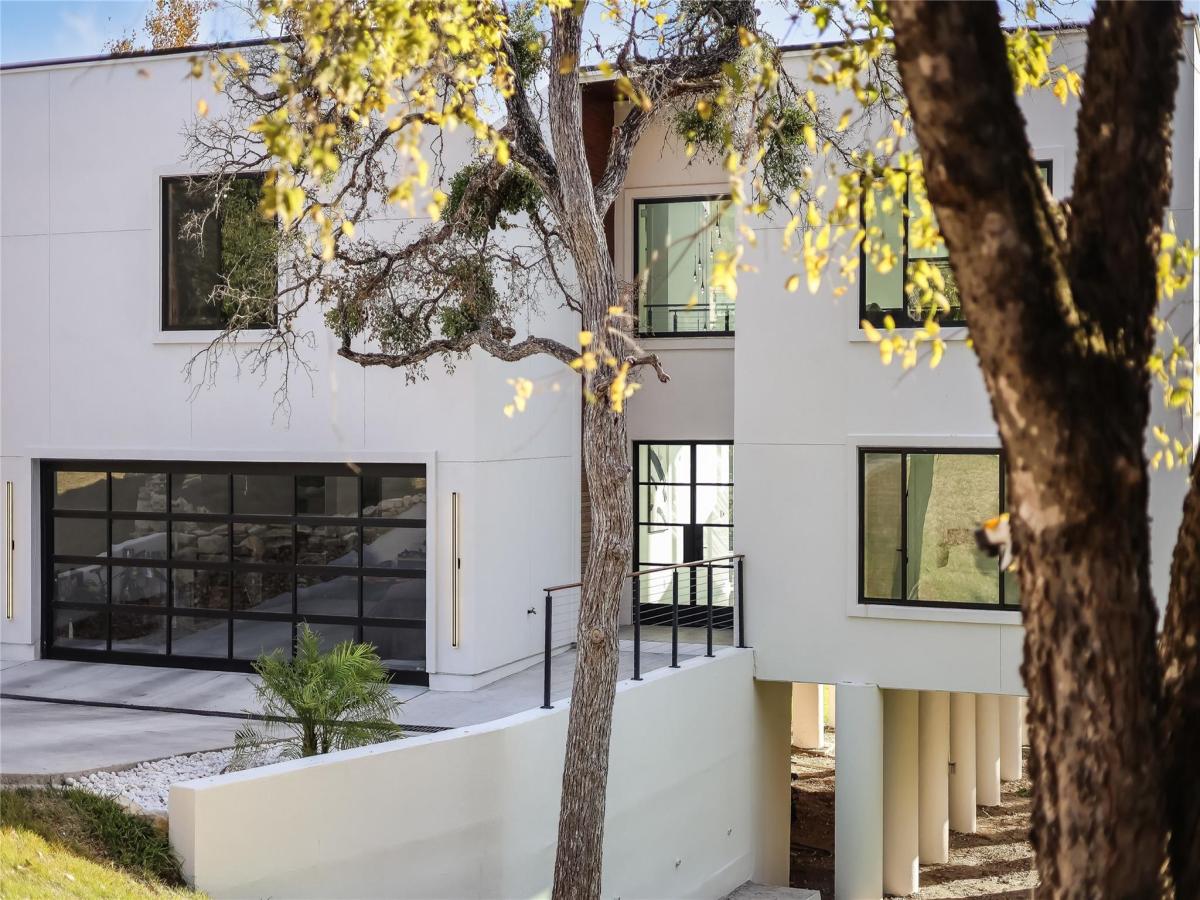Architectural icon: a masterpiece of modern design & engineering. It combines panoramic views of Hill Country nature with luxury & innovation. It offers cutting-edge features designed for those who demand the extraordinary.
Walls of glass frame every living space, offering views of the surrounding natural beauty. Featuring 20′ ceilings, sleek white porcelain floors, 8′ doors, double-sided fireplace, & cable railings. Blending modern design with nature, walnut highlights are incorporated in both the interior & exterior.
An open floor plan offers effortless transitions, ideal for entertaining overlooking the verdant surroundings & wildlife. 2 sets of bi-fold doors transform the entire main floor into indoor/outdoor living & the patio boosts a 50′ span with panoramic views. The patio is an oasis of tranquility that seamlessly merges indoor & outdoor living.
The gourmet kitchen is nothing short of spectacular: modern appliances, striking island with built-in cooktop, & designer finishes.
A large primary retreat has a bathroom- modern elements & spa-inspired features: floating vanity, double sinks, oversized modern soaking tub: freestanding tub filler & hand shower, exquisitely tiled European shower: multi head Thermostatic shower system, extra large rain shower head, hand sprayer, & body jets. Expansive custom walk-in closet with laundry service.
Custom designed garage features modern glass door with space for 2 large trucks, or 2 compact cars & a golf cart.
Far surpassing building & code standards: fire shield drywall provides extra fire safety, reduced sound transmission, & added structural strength. Commercial pier foundation elevates the home. 2, 5-ton heat pumps: optimal comfort year-round. 300 Amp Electrical Service: 3 sub-panels: room to add pool, generator, or electric car charging. Dimmers throughout. TPO commercial roof exceeds EPA Energy Star requirements & has Class 4 rating for hail & high-impact winds.
This isn’t just a home—it’s a statement.
Walls of glass frame every living space, offering views of the surrounding natural beauty. Featuring 20′ ceilings, sleek white porcelain floors, 8′ doors, double-sided fireplace, & cable railings. Blending modern design with nature, walnut highlights are incorporated in both the interior & exterior.
An open floor plan offers effortless transitions, ideal for entertaining overlooking the verdant surroundings & wildlife. 2 sets of bi-fold doors transform the entire main floor into indoor/outdoor living & the patio boosts a 50′ span with panoramic views. The patio is an oasis of tranquility that seamlessly merges indoor & outdoor living.
The gourmet kitchen is nothing short of spectacular: modern appliances, striking island with built-in cooktop, & designer finishes.
A large primary retreat has a bathroom- modern elements & spa-inspired features: floating vanity, double sinks, oversized modern soaking tub: freestanding tub filler & hand shower, exquisitely tiled European shower: multi head Thermostatic shower system, extra large rain shower head, hand sprayer, & body jets. Expansive custom walk-in closet with laundry service.
Custom designed garage features modern glass door with space for 2 large trucks, or 2 compact cars & a golf cart.
Far surpassing building & code standards: fire shield drywall provides extra fire safety, reduced sound transmission, & added structural strength. Commercial pier foundation elevates the home. 2, 5-ton heat pumps: optimal comfort year-round. 300 Amp Electrical Service: 3 sub-panels: room to add pool, generator, or electric car charging. Dimmers throughout. TPO commercial roof exceeds EPA Energy Star requirements & has Class 4 rating for hail & high-impact winds.
This isn’t just a home—it’s a statement.
Property Details
Price:
$1,196,003
MLS #:
5294478
Status:
Active
Beds:
4
Baths:
3
Address:
20703 Deep CRK
Type:
Single Family
Subtype:
Single Family Residence
Subdivision:
Lago Vista Country Club Estate
City:
Lago Vista
Listed Date:
Dec 4, 2024
State:
TX
Finished Sq Ft:
3,134
ZIP:
78645
Lot Size:
11,792 sqft / 0.27 acres (approx)
Year Built:
2023
Schools
School District:
Lago Vista ISD
Elementary School:
Lago Vista
Middle School:
Lago Vista
High School:
Lago Vista
Interior
Appliances
Built- In Electric Range, Built- In Oven(s), Built- In Refrigerator, Cooktop, Dishwasher, Disposal, E N E R G Y S T A R Qualified Appliances, E N E R G Y S T A R Qualified Dishwasher, E N E R G Y S T A R Qualified Refrigerator, Microwave, Electric Oven, Washer/ Dryer
Bathrooms
3 Full Bathrooms
Cooling
Ceiling Fan(s), Central Air
Fireplaces Total
1
Flooring
Carpet, See Remarks
Heating
Central, Fireplace(s)
Exterior
Community Features
Airport/ Runway, B B Q Pit/ Grill, Clubhouse, Common Grounds, Fishing, Fitness Center, Golf Course, High Speed Internet, Lake, Library, Park, Picnic Area, Planned Social Activities, Playground, Pool, Putting Green, Restaurant, Sport Court(s)/ Facility, Tennis Court(s), Walk/ Bike/ Hike/ Jog Trail(s)
Exterior Features
Balcony
Other Structures
None
Parking Features
Garage
Roof
See Remarks
Financial
HOA Fee
$200
HOA Frequency
Annually
HOA Includes
Common Area Maintenance
HOA Name
LVPOA
Taxes
$13,274
Map
Community
- Address20703 Deep CRK Lago Vista TX
- SubdivisionLago Vista Country Club Estate
- CityLago Vista
- CountyTravis
- Zip Code78645

20703 Deep CRK
Lago Vista, TX
LIGHTBOX-IMAGES

