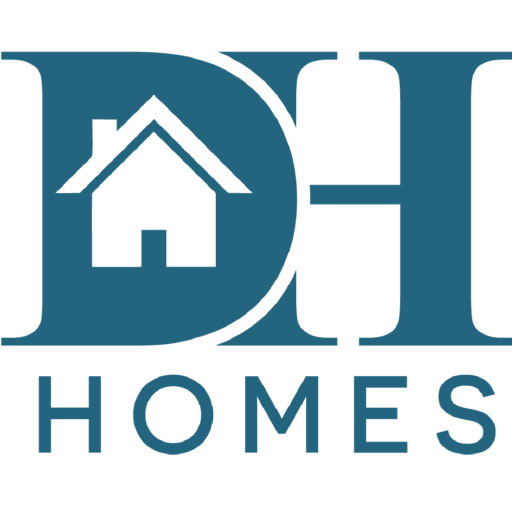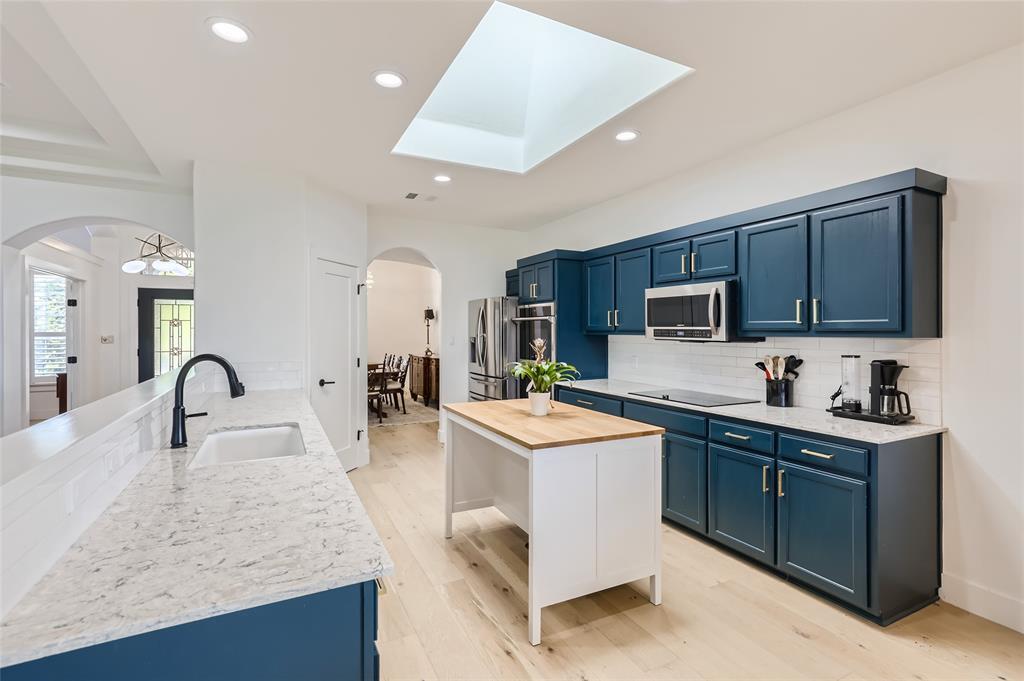This picturesque, remodeled home is nestled in a serene cul-de-sac, offering tranquility and privacy. Situated alongside the lush greenery of the golf course’s #2 Fairway, it provides stunning views and a peaceful ambiance.
Stepping inside, you’re greeted by an inviting open floor plan adorned with wood and tile floors, lending warmth and sophistication to the space. The kitchen boasts a central island featuring a prep sink and a glass cooktop, perfect for culinary endeavors and entertaining guests. The adjacent breakfast room showcases panoramic views of the golf course, creating a serene backdrop for your morning rituals.
For more formal gatherings, the dining room offers an elegant setting with its tray ceiling and ample space for hosting dinner parties or special occasions.
The primary bedroom serves as a private retreat, offering direct access to the patio where you can unwind and soak in the surrounding beauty. The en-suite primary bathroom is a luxurious haven, complete with a separate shower, garden tub, dual vanities, and double closets, providing convenience.
Beyond its serene surroundings, this home also offers practicality and convenience. Located near waterfront parks and boat ramps, as well as a restaurant and grill, it provides easy access to outdoor recreation and dining options, perfect for enjoying the coastal lifestyle.
With its single-story layout, three bedrooms, and two full baths, this home combines comfort, elegance, and functionality, offering a truly exceptional living experience in a coveted location.
Stepping inside, you’re greeted by an inviting open floor plan adorned with wood and tile floors, lending warmth and sophistication to the space. The kitchen boasts a central island featuring a prep sink and a glass cooktop, perfect for culinary endeavors and entertaining guests. The adjacent breakfast room showcases panoramic views of the golf course, creating a serene backdrop for your morning rituals.
For more formal gatherings, the dining room offers an elegant setting with its tray ceiling and ample space for hosting dinner parties or special occasions.
The primary bedroom serves as a private retreat, offering direct access to the patio where you can unwind and soak in the surrounding beauty. The en-suite primary bathroom is a luxurious haven, complete with a separate shower, garden tub, dual vanities, and double closets, providing convenience.
Beyond its serene surroundings, this home also offers practicality and convenience. Located near waterfront parks and boat ramps, as well as a restaurant and grill, it provides easy access to outdoor recreation and dining options, perfect for enjoying the coastal lifestyle.
With its single-story layout, three bedrooms, and two full baths, this home combines comfort, elegance, and functionality, offering a truly exceptional living experience in a coveted location.
Property Details
Price:
$515,000
MLS #:
6050157
Status:
Active
Beds:
3
Baths:
2
Address:
2808 Douglas CV
Type:
Single Family
Subtype:
Single Family Residence
Subdivision:
Highland Lake Estates
City:
Lago Vista
Listed Date:
May 21, 2024
State:
TX
Finished Sq Ft:
2,212
ZIP:
78645
Lot Size:
11,935 sqft / 0.27 acres (approx)
Year Built:
1995
Schools
School District:
Lago Vista ISD
Elementary School:
Lago Vista
Middle School:
Lago Vista
High School:
Lago Vista
Interior
Appliances
Built- In Oven(s), Cooktop, Dishwasher, Disposal, Electric Cooktop, Microwave, Double Oven, R N G H D, Self Cleaning Oven, Water Heater- Electric, Wine Cooler
Bathrooms
2 Full Bathrooms
Cooling
Ceiling Fan(s), Central Air, Electric, Heat Pump
Fireplaces Total
1
Flooring
Tile, Wood
Heating
Central
Exterior
Community Features
Airport/ Runway, B B Q Pit/ Grill, Clubhouse, Fishing, Fitness Center, Golf Course, High Speed Internet, Lake, Park, Picnic Area, Playground, Pool, Street Lights, Trash Pickup – Door to Door, Underground Utilities
Exterior Features
Gutters Partial, Lighting, R V Hookup
Other Structures
Shed(s)
Parking Features
Garage Faces Front
Roof
Composition
Financial
HOA Fee
$200
HOA Frequency
Annually
HOA Includes
Common Area Maintenance
HOA Name
LVPOA
Taxes
$6,186
Map
Community
- Address2808 Douglas CV Lago Vista TX
- SubdivisionHighland Lake Estates
- CityLago Vista
- CountyTravis
- Zip Code78645

2808 Douglas CV
Lago Vista, TX
LIGHTBOX-IMAGES

