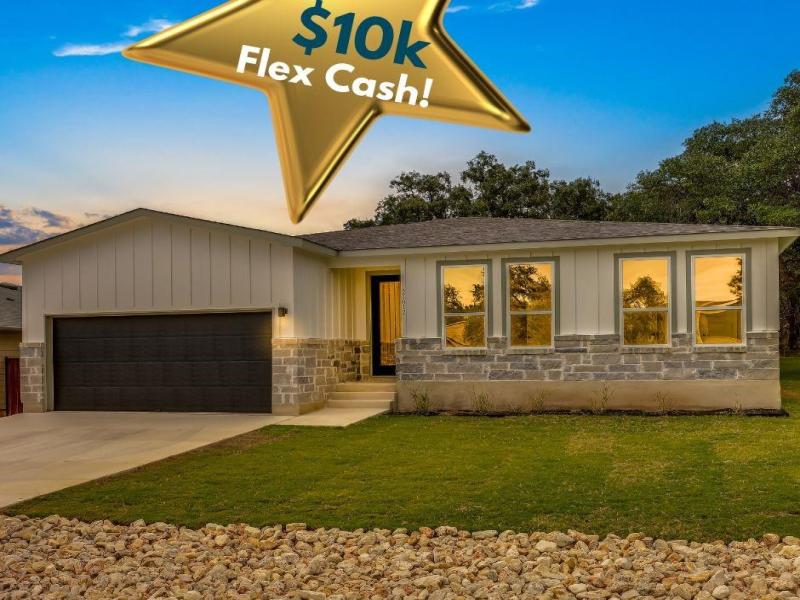The Topaz offers a spacious 1,828 sq ft layout with 4 bedrooms and 2 bathrooms, offered in 2- and 3-car garage options. The open layout of the kitchen, dining area, and living room creates a welcoming and functional main living space to eat, entertain, and enjoy. The kitchen features an abundance of cabinetry, walk-in pantry, stunning quartz countertop, glistening backsplash. The primary suite is located on its own wing of the home and features a linen closet, a walk-in shower with natural light, double vanity, and a spacious walk-in closet. Outside, you’ll find a spacious covered back patio to enjoy the peace of the Texas Hill Country. The Topaz floor plan combines functionality with modern design for a comfortable and welcoming living space.
As you tour the home, you’ll quickly notice the attention to detail that LTX Home Builders is known for. Every LTX home features luxury vinyl plank flooring, stunning quartz countertops and modern backsplash, stainless steel appliances, upgraded cabinets, upgraded kitchen sinks with garbage disposal, rounded corners on interior walls, plumbed for water softener, and ice maker ready. All bathrooms include quartz countertops and floor-to-ceiling shower tile for added elegance and durability. Energy- efficient double-paned vinyl windows, programmable thermostat, and an abundance of energy efficiency features. We believe in quality that starts with framing, that’s why in our homes we use OSB wood on all our exterior walls. From the open-concept living areas to the intimate bedroom retreats, every aspect of this home is crafted with you in mind. And with a 1-2-10 comprehensive warranty, you can move in with peace of mind, knowing we stand by our commitments.
As you tour the home, you’ll quickly notice the attention to detail that LTX Home Builders is known for. Every LTX home features luxury vinyl plank flooring, stunning quartz countertops and modern backsplash, stainless steel appliances, upgraded cabinets, upgraded kitchen sinks with garbage disposal, rounded corners on interior walls, plumbed for water softener, and ice maker ready. All bathrooms include quartz countertops and floor-to-ceiling shower tile for added elegance and durability. Energy- efficient double-paned vinyl windows, programmable thermostat, and an abundance of energy efficiency features. We believe in quality that starts with framing, that’s why in our homes we use OSB wood on all our exterior walls. From the open-concept living areas to the intimate bedroom retreats, every aspect of this home is crafted with you in mind. And with a 1-2-10 comprehensive warranty, you can move in with peace of mind, knowing we stand by our commitments.
Property Details
Price:
$399,906
MLS #:
2496484
Status:
Active
Beds:
4
Baths:
2
Address:
21812 Oxford DR
Type:
Single Family
Subtype:
Single Family Residence
Subdivision:
Highland Lake Estates Sec 33
City:
Lago Vista
Listed Date:
Nov 19, 2024
State:
TX
Finished Sq Ft:
1,828
ZIP:
78645
Lot Size:
8,986 sqft / 0.21 acres (approx)
Year Built:
2024
Schools
School District:
Lago Vista ISD
Elementary School:
Lago Vista
Middle School:
Lago Vista
High School:
Lago Vista
Interior
Appliances
Dishwasher, Disposal, Exhaust Fan, Microwave, Electric Oven, Water Heater- Electric
Bathrooms
2 Full Bathrooms
Cooling
Ceiling Fan(s), Central Air
Flooring
Carpet, Vinyl
Heating
Central
Exterior
Community Features
Airport/ Runway, B B Q Pit/ Grill, Common Grounds, Fishing, Fitness Center, General Aircraft Airport, Golf Course, Lake, Library, Park, Picnic Area, Planned Social Activities, Playground, Pool, Putting Green, Restaurant, Sport Court(s)/ Facility, Tennis Court(s), Walk/ Bike/ Hike/ Jog Trail(s)
Exterior Features
See Remarks
Other Structures
None
Parking Features
Attached, Garage
Roof
Composition, Shingle
Financial
HOA Fee
$200
HOA Frequency
Annually
HOA Includes
Common Area Maintenance
HOA Name
Lago Vista Property Owners Association
Taxes
$809
Map
Community
- Address21812 Oxford DR Lago Vista TX
- SubdivisionHighland Lake Estates Sec 33
- CityLago Vista
- CountyTravis
- Zip Code78645

21812 Oxford DR
Lago Vista, TX
LIGHTBOX-IMAGES

