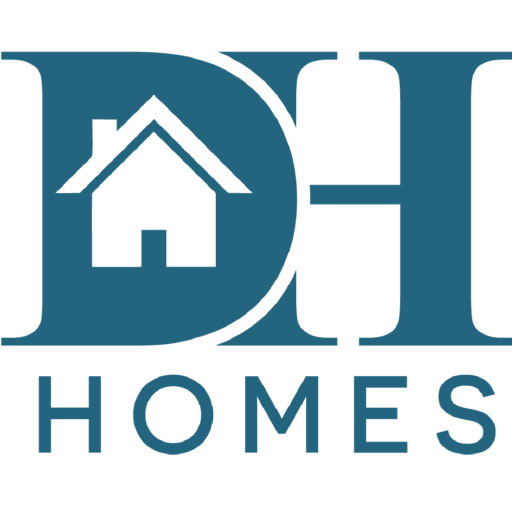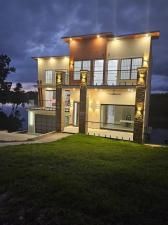Get ready to build your dream home! This stunning 4-bedroom, 4-bathroom residence is set to start construction soon in a highly desirable neighborhood, offering luxury, modern amenities, and breathtaking views of rolling hills and a peaceful wooded city reserve.
As you prepare for this beautiful property, you’ll love the thoughtfully designed open-concept living space with high ceilings and large windows that ensure abundant natural light. **Seven folding doors** will create a seamless connection to an expansive outdoor patio, perfect for entertaining or enjoying the stunning landscape.
The gourmet kitchen will be a chef’s delight, featuring:
– **High-end stainless steel appliances**
– Custom cabinetry and elegant quartz countertops
– An oversized island with seating for casual dining
– A walk-in pantry for added convenience
For added accessibility and convenience, this home will also feature an **elevator**, providing easy access to all levels.
The luxurious master suite will serve as a serene retreat with:
– Spacious dimensions and captivating views
– A spa-like ensuite bathroom with double vanity, soaking tub, and advanced smart bidet with 22 functions
– Each additional bedroom will have its own beautifully designed bathroom with smart bidets for comfort and convenience.
This home will encompass an array of impressive features, including:
– Smart home technology
– A dedicated laundry room with ample storage
– A two-car garage
– Energy-efficient heating and cooling systems
– Premium flooring and finishes throughout
– Generous closet space in every bedroom
– A beautifully landscaped yard for outdoor living
Situated near parks, walking trails, top-rated schools, shopping, and dining, this home will offer not only luxurious living but also the convenience of a vibrant community.
As construction begins, this exceptional opportunity will be one to watch! Stay tuned for updates, and be among the first to secure your dream home!
As you prepare for this beautiful property, you’ll love the thoughtfully designed open-concept living space with high ceilings and large windows that ensure abundant natural light. **Seven folding doors** will create a seamless connection to an expansive outdoor patio, perfect for entertaining or enjoying the stunning landscape.
The gourmet kitchen will be a chef’s delight, featuring:
– **High-end stainless steel appliances**
– Custom cabinetry and elegant quartz countertops
– An oversized island with seating for casual dining
– A walk-in pantry for added convenience
For added accessibility and convenience, this home will also feature an **elevator**, providing easy access to all levels.
The luxurious master suite will serve as a serene retreat with:
– Spacious dimensions and captivating views
– A spa-like ensuite bathroom with double vanity, soaking tub, and advanced smart bidet with 22 functions
– Each additional bedroom will have its own beautifully designed bathroom with smart bidets for comfort and convenience.
This home will encompass an array of impressive features, including:
– Smart home technology
– A dedicated laundry room with ample storage
– A two-car garage
– Energy-efficient heating and cooling systems
– Premium flooring and finishes throughout
– Generous closet space in every bedroom
– A beautifully landscaped yard for outdoor living
Situated near parks, walking trails, top-rated schools, shopping, and dining, this home will offer not only luxurious living but also the convenience of a vibrant community.
As construction begins, this exceptional opportunity will be one to watch! Stay tuned for updates, and be among the first to secure your dream home!
Property Details
Price:
$1,332,300
MLS #:
4770801
Status:
Active
Beds:
4
Baths:
4
Address:
8405 Bar K Ranch RD
Type:
Single Family
Subtype:
Single Family Residence
Subdivision:
Bar-K Ranches 16
City:
Lago Vista
Listed Date:
Aug 23, 2024
State:
TX
Finished Sq Ft:
4,441
ZIP:
78645
Lot Size:
10,890 sqft / 0.25 acres (approx)
Year Built:
2025
Schools
School District:
Lago Vista ISD
Elementary School:
Lago Vista
Middle School:
Lago Vista
High School:
Lago Vista
Interior
Appliances
Built- In Freezer, Built- In Oven(s), Convection Oven, Disposal, E N E R G Y S T A R Qualified Dishwasher, E N E R G Y S T A R Qualified Refrigerator, Gas Oven, Free- Standing Electric Range, R N G H D, Self Cleaning Oven, Warming Drawer
Bathrooms
4 Full Bathrooms
Cooling
Ductless, Humidity Control
Fireplaces Total
3
Flooring
Tile
Heating
Central, Ductless
Exterior
Community Features
None
Exterior Features
Balcony, Gutters Partial, Lighting, Private Yard
Other Structures
None
Parking Features
Concrete, Driveway, Garage Faces Front
Roof
Membrane, Rubber, Synthetic
Financial
HOA Fee
$200
HOA Frequency
Annually
HOA Includes
Maintenance Grounds
HOA Name
Lago Vista
Taxes
$971
Map
Community
- Address8405 Bar K Ranch RD Lago Vista TX
- SubdivisionBar-K Ranches 16
- CityLago Vista
- CountyTravis
- Zip Code78645

8405 Bar K Ranch RD
Lago Vista, TX
LIGHTBOX-IMAGES

