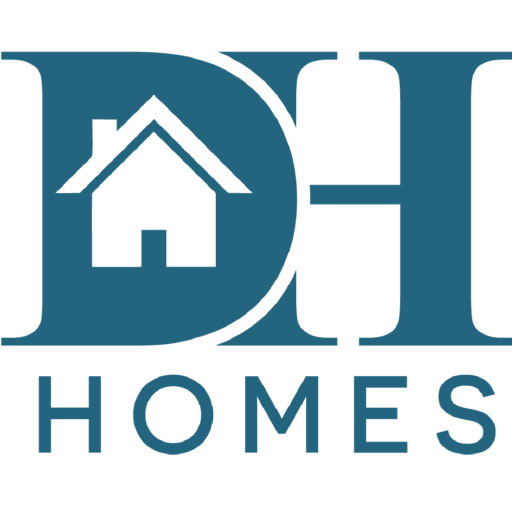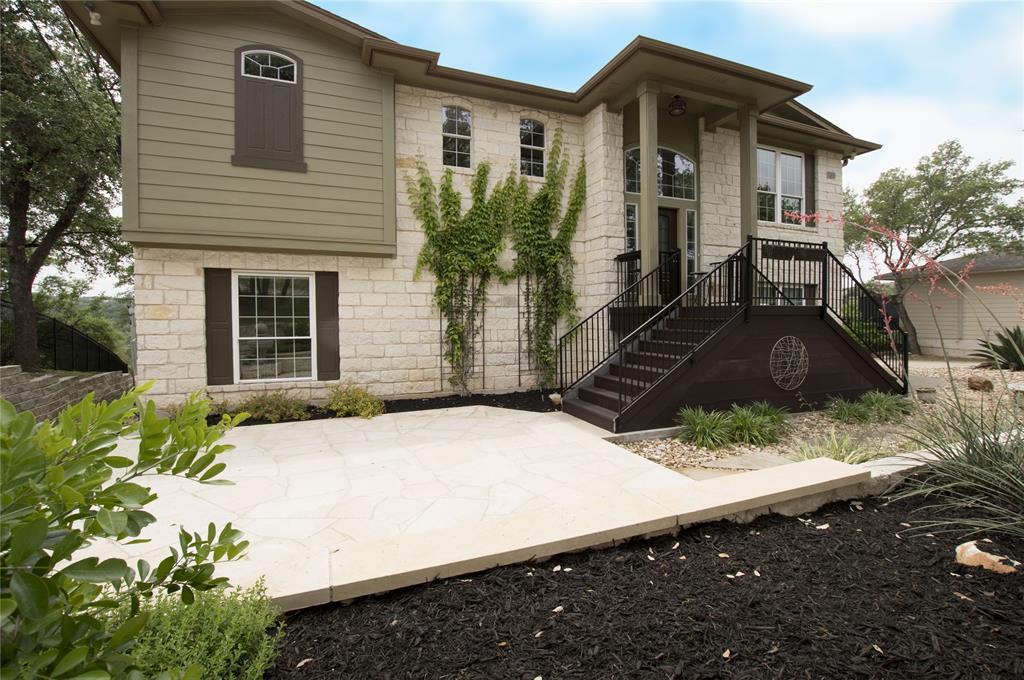Solar! Lake Travis View! 220 outlet in garage! Driveway fits RV parking!
The upper level features the main living area with fireplace and wall of windows giving Lake Travis view. At the current low lake level you only get a slice but when the lake is full the water is much more prominent. You will likely be out on the upper covered deck at this point enjoying the view.
Once your attention returns inside, you’ll notice the large open island kitchen, spacious breakfast area, and the formal dining or study to the right of the entry. These are all on the right side of the upper level.
The left side features the primary bedroom with that awesome view. The primary bath with dual vanity, large walk-in shower, private commode, and a spacious walk-in closet.
The large laundry room and a powder room complete the upper level.
The lower level provides a second living space that would make a great hobby room for an artist. Bedrooms 2 and 3 and a full bath are also on this level, where you can access the lower covered patio. The large 3-car garage is also on this level.
The back yard can be reached from both the upper and lower deck via stairs. A Tuff Shed storage building as well as a Craftsman enclosed trash container (shed) provide additional storage.
On the roof, 28 solar panels reduce your utility bills with up to 8.9 kwh of power.
On the east side of the home you will find another storage shed that contains the water purification equipment.
Travis county estimates the sqft at 2,358
The house was built in 2005. Solar installed 2019. Primary bath remodeled, 16 windows replaced, and upper deck woood replaced with composite in 2020. AC/Heat Pump replaced November 2022.
One of the perks of living here is POA membership, which costs $200 per and provides access to over a half dozen gated parks, fitness center, marina, waterfront campground. Some of these amenities at additional cost. Come embrace the relaxing North Shore lifestyle!
The upper level features the main living area with fireplace and wall of windows giving Lake Travis view. At the current low lake level you only get a slice but when the lake is full the water is much more prominent. You will likely be out on the upper covered deck at this point enjoying the view.
Once your attention returns inside, you’ll notice the large open island kitchen, spacious breakfast area, and the formal dining or study to the right of the entry. These are all on the right side of the upper level.
The left side features the primary bedroom with that awesome view. The primary bath with dual vanity, large walk-in shower, private commode, and a spacious walk-in closet.
The large laundry room and a powder room complete the upper level.
The lower level provides a second living space that would make a great hobby room for an artist. Bedrooms 2 and 3 and a full bath are also on this level, where you can access the lower covered patio. The large 3-car garage is also on this level.
The back yard can be reached from both the upper and lower deck via stairs. A Tuff Shed storage building as well as a Craftsman enclosed trash container (shed) provide additional storage.
On the roof, 28 solar panels reduce your utility bills with up to 8.9 kwh of power.
On the east side of the home you will find another storage shed that contains the water purification equipment.
Travis county estimates the sqft at 2,358
The house was built in 2005. Solar installed 2019. Primary bath remodeled, 16 windows replaced, and upper deck woood replaced with composite in 2020. AC/Heat Pump replaced November 2022.
One of the perks of living here is POA membership, which costs $200 per and provides access to over a half dozen gated parks, fitness center, marina, waterfront campground. Some of these amenities at additional cost. Come embrace the relaxing North Shore lifestyle!
Property Details
Price:
$549,950
MLS #:
6193219
Status:
Active
Beds:
3
Baths:
2.5
Address:
7812 Dakota CIR
Type:
Single Family
Subtype:
Single Family Residence
Subdivision:
Bar-K Ranches 07 Amd
City:
Lago Vista
Listed Date:
Apr 19, 2024
State:
TX
Finished Sq Ft:
2,358
ZIP:
78645
Lot Size:
13,133 sqft / 0.30 acres (approx)
Year Built:
2005
Schools
School District:
Lago Vista ISD
Elementary School:
Lago Vista
Middle School:
Lago Vista
High School:
Lago Vista
Interior
Appliances
Built- In Oven(s), Cooktop, Dishwasher, Microwave, R N G H D, Water Heater- Electric
Bathrooms
2 Full Bathrooms, 1 Half Bathroom
Cooling
Ceiling Fan(s), Central Air, Heat Pump
Fireplaces Total
1
Flooring
Bamboo, Tile
Heating
Central, Electric, Fireplace(s), Heat Pump
Exterior
Community Features
Airport/ Runway, Clubhouse, Common Grounds, Fishing, Fitness Center, Golf Course, High Speed Internet, Lake, Park, Picnic Area, Suburban, See Remarks
Exterior Features
Exterior Steps, Gutters Partial, Lighting, Private Yard
Other Structures
Shed(s), See Remarks
Parking Features
Driveway, R V Access/ Parking
Roof
Composition
Financial
HOA Fee
$200
HOA Frequency
Annually
HOA Includes
Common Area Maintenance, See Remarks
HOA Name
Lago Vista POA
Taxes
$3,862
Map
Community
- Address7812 Dakota CIR Lago Vista TX
- SubdivisionBar-K Ranches 07 Amd
- CityLago Vista
- CountyTravis
- Zip Code78645

7812 Dakota CIR
Lago Vista, TX
LIGHTBOX-IMAGES

