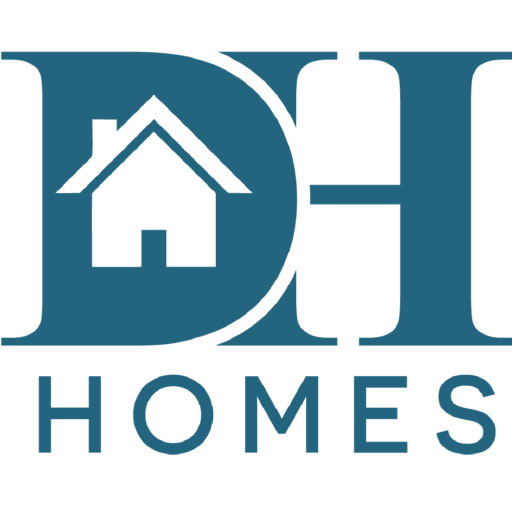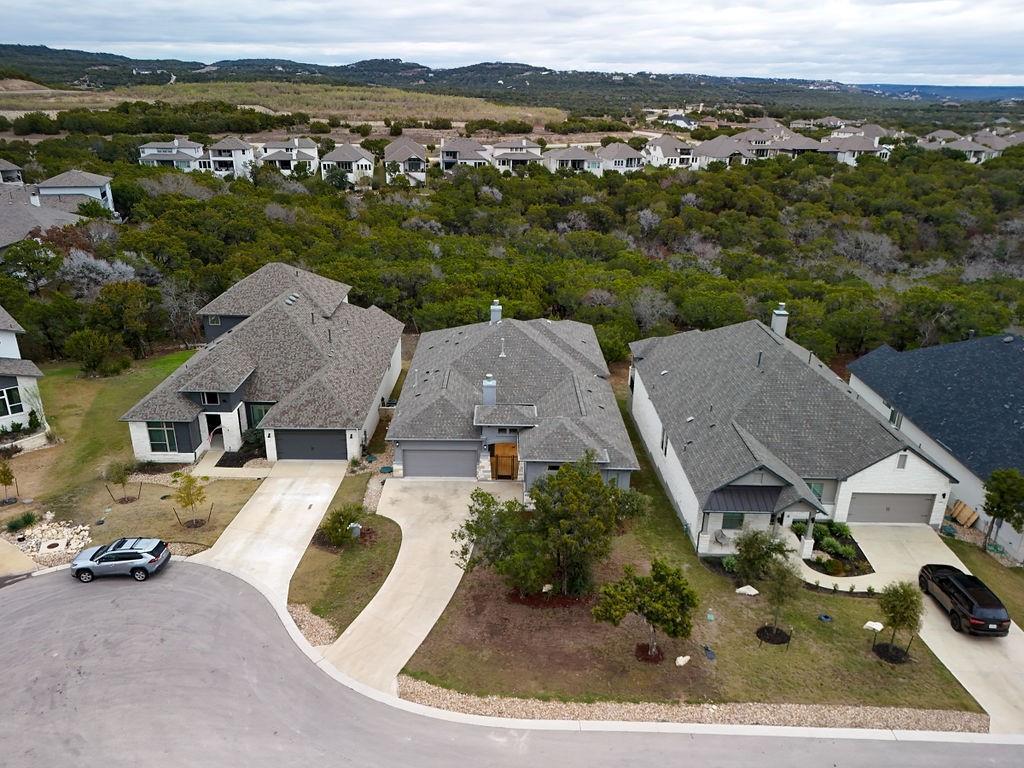This stunning 1 story home is Better than New! Set at the end of a quiet cul-de-sac lot, offering hill country & canyon views. Owner has added Huper Optik window film, an eco-friendly-energy efficient upgrade to keep utility costs down.
This Brentwood model boasts 2 separate garages for 3 cars & storage. A versatile flex room currently outfitted as a media space but easily converted into a 4th BR. You will love the exteriors Low maintenance with an inviting front courtyard with a fireplace & stained concrete, a large covered back patio complete with a built-in gas grill & an office with French doors.
Step inside to discover a bright open floor plan with soaring ceilings, warm vinyl plank wood floors, a stone fireplace, wood beams on ceiling, stone accents on island & entry hall, wall of windows inviting the views of the Hill Country indoors.
The heart of the home is a chef’s dream kitchen, showcasing upgraded cabinets, a large quartz center island, a seamless flow into the dining & living areas. The owner’s suite is a cozy retreat, featuring a wall of windows overlooking the picturesque greenbelt, a spa-like bathroom with a freestanding tub, dual vanities, & walk-in shower.
At the front of the home, you’ll find a dedicated media room with flexible potential, an office with views of the front courtyard, & two additional bedrooms, each with walk-in closets, along with two more full bathrooms.
Designed with privacy in mind, you can enjoy quiet mornings with a cup of coffee or peaceful evenings on the patio with no view of any neighbors. Offering luxury, functionality, & breathtaking views, this home is sure to exceed expectations.
The Hollows community, located just minutes from Lake Travis, offers an unparalleled resort-style living experience. Residents enjoy access to the North Shore Marina, the largest deep-water marina in the area, as well as swimming pools including a lap pool, pickle ball courts, a seasonal restaurant & miles of scenic hiking trails.
This Brentwood model boasts 2 separate garages for 3 cars & storage. A versatile flex room currently outfitted as a media space but easily converted into a 4th BR. You will love the exteriors Low maintenance with an inviting front courtyard with a fireplace & stained concrete, a large covered back patio complete with a built-in gas grill & an office with French doors.
Step inside to discover a bright open floor plan with soaring ceilings, warm vinyl plank wood floors, a stone fireplace, wood beams on ceiling, stone accents on island & entry hall, wall of windows inviting the views of the Hill Country indoors.
The heart of the home is a chef’s dream kitchen, showcasing upgraded cabinets, a large quartz center island, a seamless flow into the dining & living areas. The owner’s suite is a cozy retreat, featuring a wall of windows overlooking the picturesque greenbelt, a spa-like bathroom with a freestanding tub, dual vanities, & walk-in shower.
At the front of the home, you’ll find a dedicated media room with flexible potential, an office with views of the front courtyard, & two additional bedrooms, each with walk-in closets, along with two more full bathrooms.
Designed with privacy in mind, you can enjoy quiet mornings with a cup of coffee or peaceful evenings on the patio with no view of any neighbors. Offering luxury, functionality, & breathtaking views, this home is sure to exceed expectations.
The Hollows community, located just minutes from Lake Travis, offers an unparalleled resort-style living experience. Residents enjoy access to the North Shore Marina, the largest deep-water marina in the area, as well as swimming pools including a lap pool, pickle ball courts, a seasonal restaurant & miles of scenic hiking trails.
Property Details
Price:
$779,000
MLS #:
8210753
Status:
Active
Beds:
4
Baths:
3
Address:
19516 Tranquility Falls PATH
Type:
Single Family
Subtype:
Single Family Residence
Subdivision:
The Hollows
City:
Jonestown
Listed Date:
Jan 11, 2025
State:
TX
Finished Sq Ft:
2,456
ZIP:
78645
Lot Size:
11,517 sqft / 0.26 acres (approx)
Year Built:
2022
Schools
School District:
Lago Vista ISD
Elementary School:
Lago Vista
Middle School:
Lago Vista
High School:
Lago Vista
Interior
Appliances
Built- In Gas Range, Built- In Oven(s), Dishwasher, Exhaust Fan, Microwave, Washer/ Dryer
Bathrooms
3 Full Bathrooms
Cooling
Ceiling Fan(s), Central Air
Fireplaces Total
2
Flooring
Carpet, Tile, Vinyl
Heating
Central, Fireplace(s)
Exterior
Community Features
Clubhouse, Lake, Park, Picnic Area, Playground, Pool, Restaurant, See Remarks
Exterior Features
Barbecue, Uncovered Courtyard, Gutters Partial
Other Structures
See Remarks
Parking Features
Attached, Driveway, Garage Faces Front, Garage Faces Side
Roof
Asphalt
Financial
HOA Fee
$205
HOA Frequency
Monthly
HOA Includes
See Remarks
HOA Name
The Hollows Poa
Taxes
$10,432
Map
Community
- Address19516 Tranquility Falls PATH Jonestown TX
- SubdivisionThe Hollows
- CityJonestown
- CountyTravis
- Zip Code78645

19516 Tranquility Falls PATH
Jonestown, TX
LIGHTBOX-IMAGES

