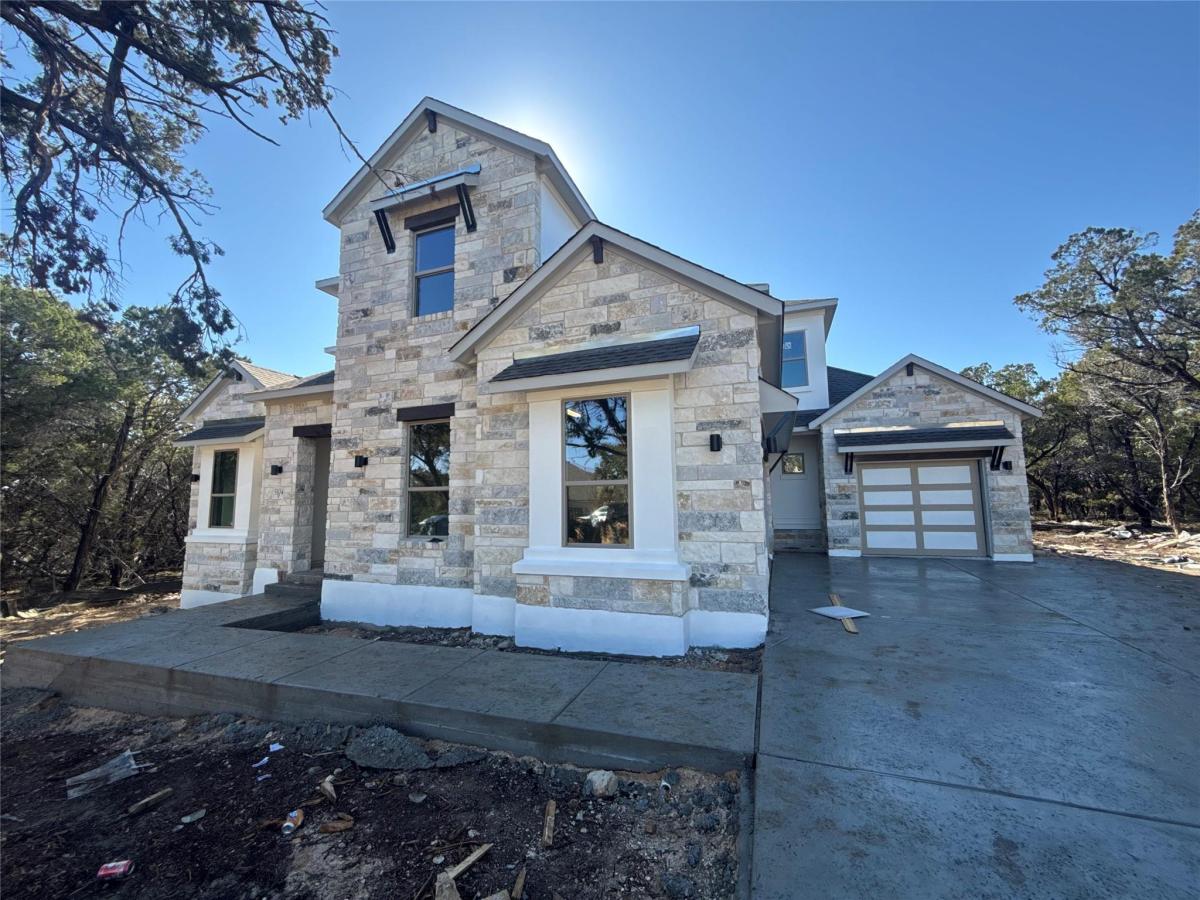New Coventry Home! Enjoy luxury living in our most popular Kaufman floorplan with a breathtaking stone and stucco elevation that captures that wow factor as you approach the home. This one-of-a-kind plan boasts dramatic high entry ceilings, open stair railing and over 40 windows. Entertain with ease in the formal dining room and walk-through bar area leading to the kitchen, complete with a Butler’s pantry for ample storage. The chef’s kitchen features all built-in appliances, a beautiful stainless-steel apron front sink, pull-out trash can, and full upper row of cabinets. A stunning fireplace with tile extending to the 20′ ceilings, creates a show-stopping focal point in the great room. The primary suite is spacious enough for a sitting area, and the luxury bathroom includes a large mud-set tiled shower with frameless glass, dual vanities, and freestanding soaker tub. Upstairs, there’s plenty of room to entertain with an oversized game room and adjoining media room. Each of the secondary bedrooms has its own ensuite full bathroom. Situated on a heavily wooded .60 acre lot with extended backyard, this home provides the perfect setting for a future pool. Call today to learn more!
Property Details
Price:
$1,060,138
MLS #:
8292462
Status:
Active
Beds:
4
Baths:
4.5
Address:
5104 Destination WAY
Type:
Single Family
Subtype:
Single Family Residence
Subdivision:
The Hollows on Lake Travis
City:
Jonestown
Listed Date:
Sep 27, 2024
State:
TX
Finished Sq Ft:
4,032
ZIP:
78645
Lot Size:
26,223 sqft / 0.60 acres (approx)
Year Built:
2024
Schools
School District:
Lago Vista ISD
Elementary School:
Lago Vista
Middle School:
Lago Vista
High School:
Lago Vista
Interior
Appliances
Built- In Electric Oven, Built- In Oven(s), Built- In Range, Cooktop, Dishwasher, Disposal, E N E R G Y S T A R Qualified Appliances, E N E R G Y S T A R Qualified Dishwasher, E N E R G Y S T A R Qualified Water Heater, Exhaust Fan, Instant Hot Water, Microwave, Oven, Electric Oven, Plumbed For Ice Maker, Propane Cooktop
Bathrooms
4 Full Bathrooms, 1 Half Bathroom
Cooling
Central Air, Electric
Fireplaces Total
1
Flooring
Carpet, Tile, Vinyl, Wood
Heating
Central, Propane
Exterior
Community Features
B B Q Pit/ Grill, Clubhouse, Common Grounds, Fishing, Fitness Center, High Speed Internet, Hot Tub Community, Lake, Picnic Area, Pool, Racquetball, Restaurant, Smart Car Charging, Spa/ Hot Tub, Street Lights, Underground Utilities, Walk/ Bike/ Hike/ Jog Trail(s)
Exterior Features
Gutters Full, Pest Tubes in Walls, Private Yard
Other Structures
None
Parking Features
Attached, Door- Multi, Driveway, Elec Vehicle Charge Station(s), Garage, Garage Door Opener, Garage Faces Front, Garage Faces Side, Storage
Roof
Composition, Shingle
Financial
HOA Fee
$205
HOA Frequency
Monthly
HOA Includes
Maintenance Grounds
HOA Name
The Hollows POA
Map
Community
- Address5104 Destination WAY Jonestown TX
- SubdivisionThe Hollows on Lake Travis
- CityJonestown
- CountyTravis
- Zip Code78645

5104 Destination WAY
Jonestown, TX
LIGHTBOX-IMAGES

