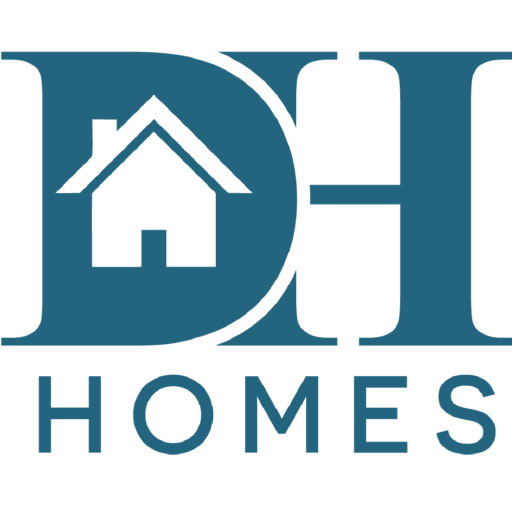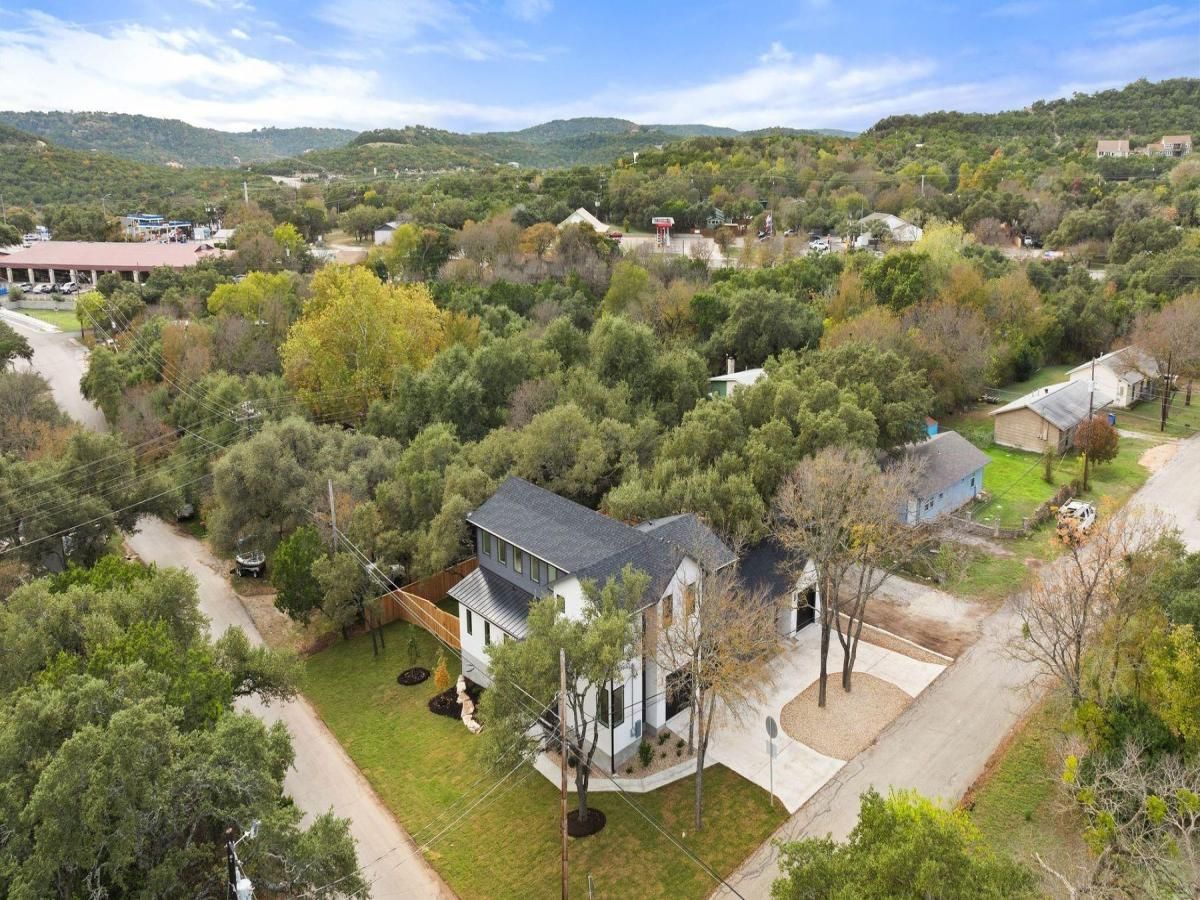This remarkable home is designed for both comfort and functionality, making it perfect for modern living. The expansive floor plan includes an open-concept living area that seamlessly connects the living room, dining space, and gourmet kitchen, allowing for easy entertaining and family gatherings.
The attached Studio/Guest quarters are an incredible bonus, perfect for in-laws or visitors who desire their own space. With its own entrance, en-suite bathroom, and wet bar, guests will feel right at home.
The kitchen is a chef’s dream, equipped with high-end appliances, ample storage, pantry, marble backsplash and stunning quartz countertops, that offers both beauty and durability. Open living room features a stunning fireplace, providing a cozy focal point for chilly evenings.
The primary suite is a true retreat, featuring an en-suite bathroom with double vanities, a spacious walk-in shower and walk in closet. Each additional bedroom is generously sized, ensuring everyone has their own private sanctuary.
Outside, the large backyard offers endless possibilities—whether you envision a lush garden, a play area for kids, or a space for outdoor gatherings, this home provides the perfect canvas. The heavily treed lot not only provides privacy but also adds to the serene, natural beauty of the surroundings.
Located close to Lake Travis, you’ll have easy access to a variety of recreational activities, including boating, fishing, and hiking, making this home an ideal choice for outdoor enthusiasts. With its blend of modern amenities and natural charm, this property truly offers the best of Hill Country living!
The attached Studio/Guest quarters are an incredible bonus, perfect for in-laws or visitors who desire their own space. With its own entrance, en-suite bathroom, and wet bar, guests will feel right at home.
The kitchen is a chef’s dream, equipped with high-end appliances, ample storage, pantry, marble backsplash and stunning quartz countertops, that offers both beauty and durability. Open living room features a stunning fireplace, providing a cozy focal point for chilly evenings.
The primary suite is a true retreat, featuring an en-suite bathroom with double vanities, a spacious walk-in shower and walk in closet. Each additional bedroom is generously sized, ensuring everyone has their own private sanctuary.
Outside, the large backyard offers endless possibilities—whether you envision a lush garden, a play area for kids, or a space for outdoor gatherings, this home provides the perfect canvas. The heavily treed lot not only provides privacy but also adds to the serene, natural beauty of the surroundings.
Located close to Lake Travis, you’ll have easy access to a variety of recreational activities, including boating, fishing, and hiking, making this home an ideal choice for outdoor enthusiasts. With its blend of modern amenities and natural charm, this property truly offers the best of Hill Country living!
Property Details
Price:
$819,000
MLS #:
9884830
Status:
Active
Beds:
4
Baths:
3.5
Address:
18405 Georgetown DR
Type:
Single Family
Subtype:
Single Family Residence
Subdivision:
Terrace Plaza
City:
Jonestown
Listed Date:
Dec 6, 2024
State:
TX
Finished Sq Ft:
2,980
ZIP:
78645
Lot Size:
10,459 sqft / 0.24 acres (approx)
Year Built:
2024
Schools
School District:
Leander ISD
Elementary School:
CC Mason
Middle School:
Running Brushy
High School:
Cedar Park
Interior
Appliances
Dishwasher, Disposal, Gas Range, Microwave, R N G H D, Refrigerator, Vented Exhaust Fan, Wine Refrigerator
Bathrooms
3 Full Bathrooms, 1 Half Bathroom
Cooling
Ceiling Fan(s), Electric
Fireplaces Total
1
Flooring
Concrete, Wood
Heating
Electric, Forced Air
Exterior
Community Features
B B Q Pit/ Grill, Fishing, Lake, Library, Park, Picnic Area, Playground, Tennis Court(s), Walk/ Bike/ Hike/ Jog Trail(s)
Exterior Features
Electric Car Plug-in, Exterior Steps, Gutters Full
Other Structures
None
Parking Features
Attached, Circular Driveway, Driveway, Elec Vehicle Charge Station(s), Garage Door Opener, Garage Faces Side
Roof
Shingle
Financial
Taxes
$2,975
Map
Community
- Address18405 Georgetown DR Jonestown TX
- SubdivisionTerrace Plaza
- CityJonestown
- CountyTravis
- Zip Code78645

18405 Georgetown DR
Jonestown, TX
LIGHTBOX-IMAGES

