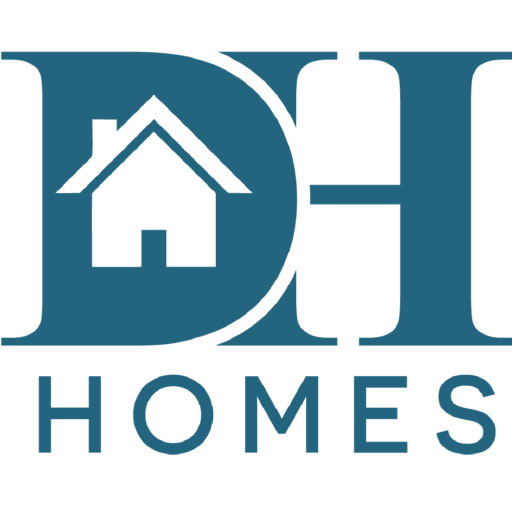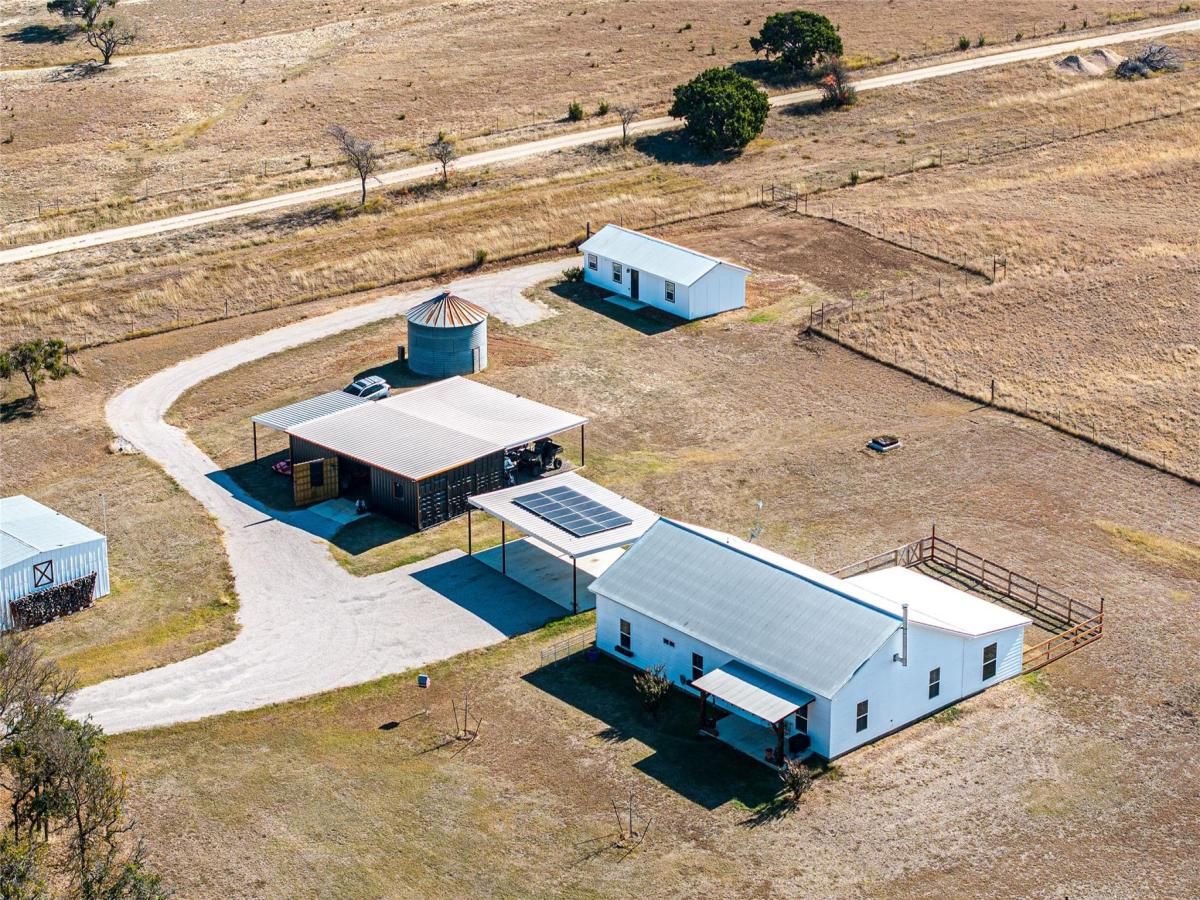Welcome to your private oasis! Upon arrival you’ll gain access at the custom electric gate, adding an extra level of security to the property. This exceptional custom-built home, completed in 2017, sits on over 11 ag-exempt acres, blending luxury living with the tranquility of nature. Featuring 3 spacious bedrooms and 2 beautifully designed bathrooms adorned with bamboo vanity tops, this whimsical ranch style home is perfect for both family living and entertaining. As you enter the home, you’re greeted by an inviting open-concept living area, highlighted by a cozy wood-burning stove that adds warmth and charm, and an appropriately designed ceiling fan sure to catch your eye. The entertaining kitchen is a chef’s dream, equipped with conveying modern appliances and exquisite silestone countertop space, making it ideal for hosting gatherings and family meals. Relax and unwind in the sunroom, which boasts a conveying swim spa for ultimate in relaxation, comfort, and fitness. The natural light this room lets in makes it perfect for relaxing with a book or enjoy a hot cup of coffee any time of day. The master suite features a generous walk-in closet with a hidden compartment, providing both function and style. Relax in the trough style soaking tub or enjoy the walk-in shower to rinse the day away. With plenty of room for seating, the master suite is its own private retreat. Outdoors, creative minds will appreciate the insulated and air-conditioned workshop, offering the perfect space for hobbies, crafts, or farm projects, ensuring comfort year-round, with ample space for an additional bathroom. The charming 1-bedroom guest house situated next to the stylish silo-style well house provides a private quarters perfect for family visits, multigenerational living or rental opportunities. Appliances convey, making for an easy transition for any need. Schedule a showing of this remarkable property while it lasts.
Property Details
Price:
$975,000
MLS #:
4815004
Status:
Active
Beds:
3
Baths:
2
Address:
2701 CR 224
Type:
Single Family
Subtype:
Single Family Residence
Subdivision:
St. Clair
City:
Florence
Listed Date:
Jan 16, 2025
State:
TX
Finished Sq Ft:
2,754
ZIP:
76527
Lot Size:
507,038 sqft / 11.64 acres (approx)
Year Built:
2017
Schools
School District:
Florence ISD
Elementary School:
Florence
Middle School:
Florence
High School:
Florence
Interior
Appliances
Built- In Electric Oven, Built- In Electric Range, Cooktop, Dishwasher, Dryer, E N E R G Y S T A R Qualified Appliances, Exhaust Fan, Microwave, Electric Oven, Refrigerator, Washer
Bathrooms
2 Full Bathrooms
Cooling
Ceiling Fan(s), Central Air
Fireplaces Total
1
Flooring
Concrete, No Carpet
Heating
Central, Electric, Wood, Wood Stove
Exterior
Community Features
None
Exterior Features
None
Other Structures
Guest House, Outbuilding, Storage, Workshop
Parking Features
Additional Parking, Carport, Circular Driveway, Covered, Detached, Detached Carport, Driveway, Electric Gate, Gated, Gravel, Oversized, Parking Pad, Workshop in Garage
Roof
Metal
Financial
Map
Community
- Address2701 CR 224 Florence TX
- SubdivisionSt. Clair
- CityFlorence
- CountyWilliamson
- Zip Code76527

2701 CR 224
Florence, TX
LIGHTBOX-IMAGES

