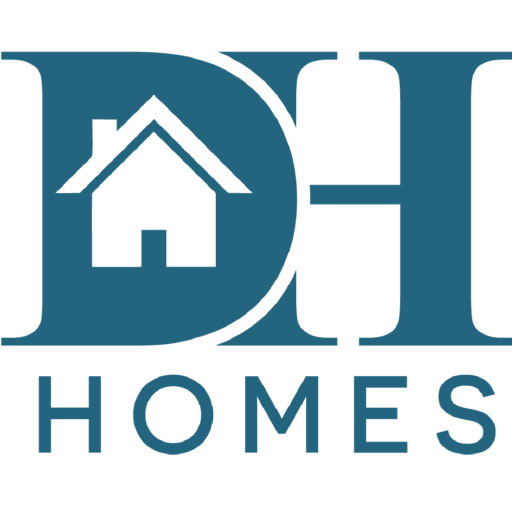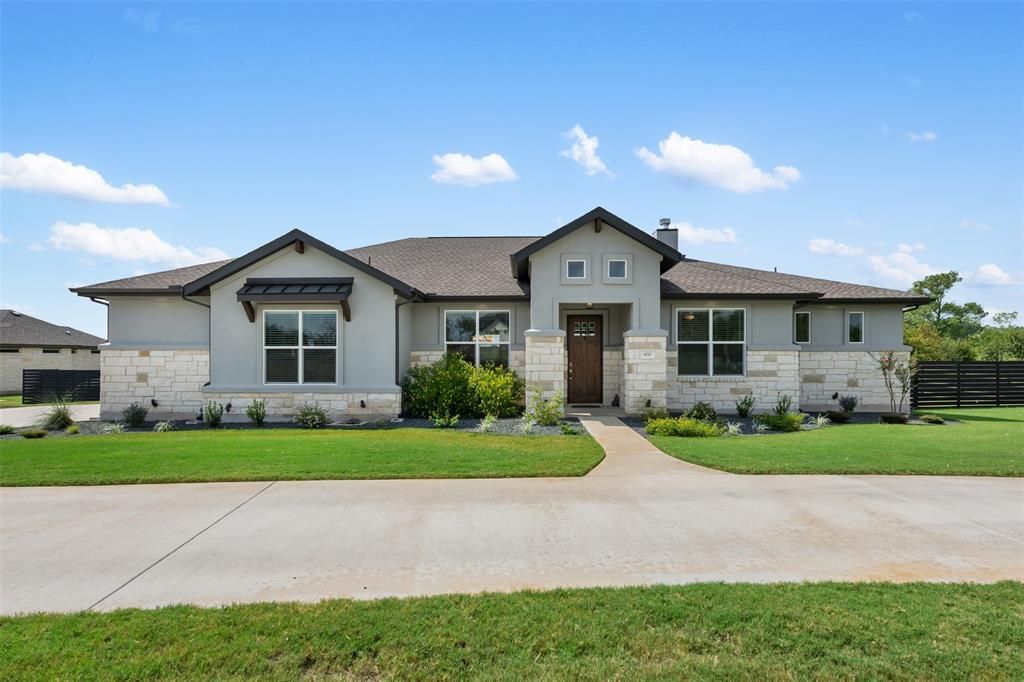Seller offering $5k towards buyer’s closing costs. Nestled in a small boutique community, within Georgetown ISD, a Tax Rate at 1.5%, this stunning modern ranch-style home sits on a 1-acre lot & NO HOA! The 1-story features a beautiful stone & stucco exterior with xeriscape landscaping. The backyard is designed for entertaining, boasting a newly installed 15×30 in-ground POOL surrounded by expansive decking, all enclosed by sleek black-stained horizontal fencing.
Inside, the home offers 5 spacious bedrooms and 3 full baths. The primary bedroom has tall ceilings and offers direct access to the covered back patio. The luxurious primary bathroom includes dual vanities, 2 large walk-in closets, a walk-in shower, and a modern soaking tub in a beautifully integrated space.
At the heart of the home is a chef’s kitchen, equipped with a large island topped with leathered granite countertops, and SS appliances, including a built-in oven, microwave, electric stovetop, dishwasher, and vent hood. The open foyer connects to the dining room with ample space for a large dining table and buffet.
The oversized living room is anchored by a stone fireplace, all while overlooking the covered back patio, which offers a 2nd fireplace and plenty of seating for outdoor gatherings.
Secondary bedrooms #2 and #3 share a bathroom with a shower/tub combo and double vanity, while bedroom #4 is currently being used as a media room with an oversized closet and adjacent full bath. Bedroom #5, located near the primary suite, functions as a home office but includes a walk-in closet for flexible use.
Convenience is key, featuring a well-equipped laundry room with a sink & space for additional appliances like a fridge or freezer. The side-entry garage includes epoxy flooring and offers ample storage. The fridge, washer & dryer are negotiable, while all mounted TVs can convey with the property. This home is ideal for those seeking comfort and style in a prime location.
Inside, the home offers 5 spacious bedrooms and 3 full baths. The primary bedroom has tall ceilings and offers direct access to the covered back patio. The luxurious primary bathroom includes dual vanities, 2 large walk-in closets, a walk-in shower, and a modern soaking tub in a beautifully integrated space.
At the heart of the home is a chef’s kitchen, equipped with a large island topped with leathered granite countertops, and SS appliances, including a built-in oven, microwave, electric stovetop, dishwasher, and vent hood. The open foyer connects to the dining room with ample space for a large dining table and buffet.
The oversized living room is anchored by a stone fireplace, all while overlooking the covered back patio, which offers a 2nd fireplace and plenty of seating for outdoor gatherings.
Secondary bedrooms #2 and #3 share a bathroom with a shower/tub combo and double vanity, while bedroom #4 is currently being used as a media room with an oversized closet and adjacent full bath. Bedroom #5, located near the primary suite, functions as a home office but includes a walk-in closet for flexible use.
Convenience is key, featuring a well-equipped laundry room with a sink & space for additional appliances like a fridge or freezer. The side-entry garage includes epoxy flooring and offers ample storage. The fridge, washer & dryer are negotiable, while all mounted TVs can convey with the property. This home is ideal for those seeking comfort and style in a prime location.
Property Details
Price:
$934,500
MLS #:
8305237
Status:
Active
Beds:
5
Baths:
3
Address:
100 Huerta RD
Type:
Single Family
Subtype:
Single Family Residence
Subdivision:
San Augustin
City:
Florence
Listed Date:
Sep 19, 2024
State:
TX
Finished Sq Ft:
2,790
ZIP:
76527
Lot Size:
47,045 sqft / 1.08 acres (approx)
Year Built:
2022
Schools
School District:
Georgetown ISD
Elementary School:
Jo Ann Ford
Middle School:
Douglas Benold
High School:
Georgetown
Interior
Appliances
Built- In Oven(s), Dishwasher, Disposal, Electric Cooktop, E N E R G Y S T A R Qualified Appliances, Exhaust Fan, Microwave, R N G H D, Refrigerator, Self Cleaning Oven, Stainless Steel Appliance(s), Vented Exhaust Fan, Washer, Water Heater- Electric, Water Softener Owned
Bathrooms
3 Full Bathrooms
Cooling
Ceiling Fan(s), Central Air, E N E R G Y S T A R Qualified Equipment, Exhaust Fan, Heat Pump, Zoned
Fireplaces Total
2
Flooring
Carpet, Tile, Vinyl, Wood
Heating
Central, E N E R G Y S T A R Qualified Equipment, Exhaust Fan, Fireplace(s), Heat Pump, Propane, Zoned
Exterior
Community Features
Underground Utilities
Exterior Features
Exterior Steps, Gutters Full
Other Structures
Pergola
Parking Features
Attached, Circular Driveway, Concrete, Door- Single, Driveway, Garage, Garage Door Opener, Garage Faces Side
Roof
Composition, Shingle
Financial
Map
Community
- Address100 Huerta RD Florence TX
- SubdivisionSan Augustin
- CityFlorence
- CountyWilliamson
- Zip Code76527

100 Huerta RD
Florence, TX
LIGHTBOX-IMAGES

